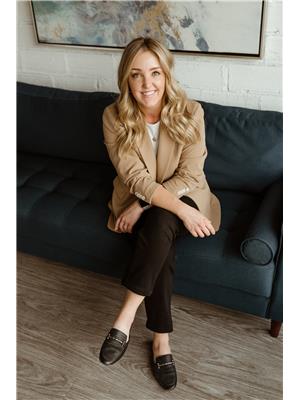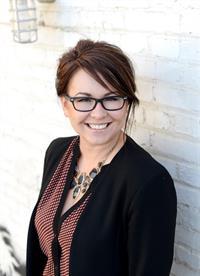1606 Dieppe Crescent, Estevan
- Bedrooms: 4
- Bathrooms: 2
- Living area: 1092 square feet
- Type: Residential
- Added: 26 days ago
- Updated: 23 days ago
- Last Checked: 21 hours ago
Welcome to this beautifully maintained 4-bedroom bungalow located in the highly sought-after neighborhood of Pleasantdale in Estevan, SK. Built in 1985, this home has been lovingly cared for and features modern comforts with timeless character. As you step inside, you'll be greeted by an inviting main floor adorned with durable laminate flooring throughout, including in the spacious bedrooms. The kitchen boasts original wood cabinets and countertops that are in mint condition, providing both style and ample storage, including a convenient pantry and broom closet. The main floor offers three well-sized bedrooms, with the master suite featuring a unique 2-piece ensuite, where the shower is tucked away for privacy, and a sink is conveniently placed within the bedroom. The fourth bedroom is fully finished and located in the drywalled and insulated basement, which is just waiting for your personal touch to finish with flooring and a ceiling. The south-facing backyard is a private oasis with a fenced yard, mature trees, and composite decks at both the front and back of the home, perfect for outdoor entertaining. This home has seen significant updates over the last 10 years, including:Updated shingles, Triple pane windows, water heater and high-efficiency furnace and Central air conditioning for those hot Saskatchewan summers Located in a family-friendly area close to schools, parks, and amenities, this home is move-in ready and waiting for you. Don’t miss your chance to own this gem in Pleasantdale! Schedule your showing today! (id:1945)
powered by

Property Details
- Cooling: Central air conditioning
- Heating: Forced air, Natural gas
- Year Built: 1985
- Structure Type: House
- Architectural Style: Bungalow
Interior Features
- Basement: Partially finished, Full
- Appliances: Washer, Refrigerator, Dishwasher, Stove, Dryer, Microwave, Freezer, Storage Shed, Window Coverings
- Living Area: 1092
- Bedrooms Total: 4
Exterior & Lot Features
- Lot Features: Treed, Double width or more driveway, Sump Pump
- Lot Size Units: square feet
- Parking Features: Parking Space(s)
- Lot Size Dimensions: 6534.00
Location & Community
- Common Interest: Freehold
Tax & Legal Information
- Tax Year: 2024
- Tax Annual Amount: 3258
Room Dimensions
This listing content provided by REALTOR.ca has
been licensed by REALTOR®
members of The Canadian Real Estate Association
members of The Canadian Real Estate Association

















