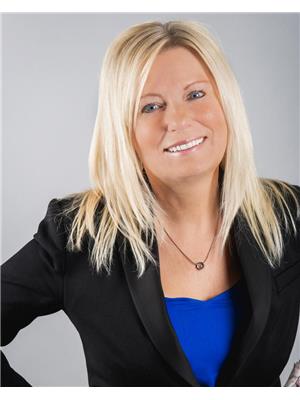9131 100 B Av Nw, Edmonton
- Bedrooms: 3
- Bathrooms: 4
- Living area: 137.8 square meters
- Type: Duplex
Source: Public Records
Note: This property is not currently for sale or for rent on Ovlix.
We have found 6 Duplex that closely match the specifications of the property located at 9131 100 B Av Nw with distances ranging from 2 to 10 kilometers away. The prices for these similar properties vary between 349,900 and 489,900.
Recently Sold Properties
Nearby Places
Name
Type
Address
Distance
Edmonton Queen Riverboat
Travel agency
9734 98 Ave
0.8 km
Muttart Conservatory
Park
9626 96A St NW
0.9 km
Gallagher Park
Park
Edmonton
1.0 km
Shaw Conference Centre
Establishment
9797 Jasper Avenue Northwest
1.0 km
Treats-Canada Place
Restaurant
9777 102 Ave NW #50
1.1 km
Citadel Theatre
Establishment
9828 101 a Ave
1.1 km
Winspear Centre
Establishment
4 Sir Winston Churchill Square NW
1.2 km
Art Gallery Of Alberta
Art gallery
2 Sir Winston Churchill Square
1.2 km
Edmonton Public Library
Library
7 Sir Winston Churchill Square
1.2 km
The Fairmont Hotel Macdonald
Lodging
10065 100 St NW
1.3 km
Tres Carnales Taqueria
Restaurant
10119 100A St
1.4 km
Scotia Place
Restaurant
10060 Jasper Ave
1.4 km
Property Details
- Heating: Forced air
- Stories: 2
- Year Built: 2002
- Structure Type: Duplex
Interior Features
- Basement: Finished, Full
- Appliances: Washer, Refrigerator, Dishwasher, Stove, Dryer, Hood Fan, Garage door opener, Garage door opener remote(s)
- Living Area: 137.8
- Bedrooms Total: 3
- Fireplaces Total: 1
- Bathrooms Partial: 1
- Fireplace Features: Gas, Corner
Exterior & Lot Features
- Lot Features: Flat site, Paved lane, Lane
- Lot Size Units: square meters
- Parking Total: 2
- Parking Features: Detached Garage
- Building Features: Ceiling - 9ft
- Lot Size Dimensions: 227
Location & Community
- Common Interest: Freehold
Tax & Legal Information
- Parcel Number: 9994174
STONES THROW TO DOWNTOWN & RIVER VALLEY! Heres your chance to live in the coveted BRICKYARD in Riverdale! This executive duplex offers over 2100sq ft of living space w/ charming yard and DOUBLE GARAGE. Open concept main floor features living room w/ GLEAMING HARDWOOD & cozy fireplace. Large kitchen w/ loads of counter & cupboards are open to the sunny dining room. Upstairs has TWO HUGE bedroom retreats each with their own walk-in closets and full ensuites. FULLY FINISHED basement w/ den, living room, second mini kitchen area, 3rd bedroom & 4th bathroom! Fenced, low maintenance yard. Freshly painted and ready for new owners! Live your best walkable life with STUNNING TRAILS, parks, schools, downtown, & trendy eateries at your doorstep. AMAZING PLACE TO CALL HOME! (id:1945)
Demographic Information
Neighbourhood Education
| Master's degree | 130 |
| Bachelor's degree | 190 |
| University / Above bachelor level | 10 |
| University / Below bachelor level | 20 |
| Certificate of Qualification | 15 |
| College | 110 |
| Degree in medicine | 10 |
| University degree at bachelor level or above | 355 |
Neighbourhood Marital Status Stat
| Married | 355 |
| Widowed | 25 |
| Divorced | 85 |
| Separated | 20 |
| Never married | 205 |
| Living common law | 130 |
| Married or living common law | 485 |
| Not married and not living common law | 340 |
Neighbourhood Construction Date
| 1961 to 1980 | 80 |
| 1981 to 1990 | 10 |
| 1991 to 2000 | 30 |
| 2001 to 2005 | 290 |
| 2006 to 2010 | 45 |
| 1960 or before | 25 |








