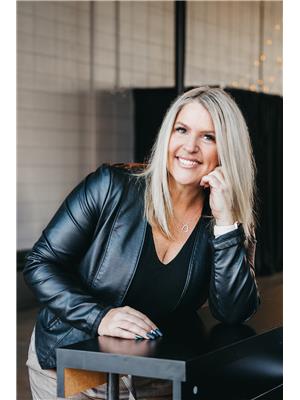201 10420 93 St Nw, Edmonton
- Bedrooms: 1
- Bathrooms: 1
- Living area: 61.59 square meters
- Type: Apartment
- Added: 9 days ago
- Updated: 5 days ago
- Last Checked: 3 hours ago
Discover this stylish 663 sq ft 1- bedroom, 1-bathroom condo with IN-SUITE LAUNDRY! The kitchen features sleek granite countertops and stainless steel appliances, including built-in microwave, dishwasher and pantry. Enjoy the warmth of a wood-burning fireplace and a large bedroom with double closets! Relax with your morning coffee on the large east facing balcony with a view of the gorgeous mature tree lined street. Upgrades include a fully renovated bathroom, newer vinyl plank flooring throughout entire unit & newer vinyl windows. Additional perks include powered parking stall, owner occupied common storage room in the parking area along with more storage on the main floor for added convenience and live monitored security in front and back of building. Edmontons Neighbourhood Renewal Program currently underway. All this within walking distance to Edmontons River Valley trail system, downtown shops, Rogers Place, Commonwealth Stadium and more. (id:1945)
powered by

Property Details
- Heating: Hot water radiator heat
- Year Built: 1978
- Structure Type: Apartment
Interior Features
- Basement: None
- Appliances: Washer, Refrigerator, Dishwasher, Stove, Dryer, Microwave Range Hood Combo
- Living Area: 61.59
- Bedrooms Total: 1
- Fireplaces Total: 1
- Fireplace Features: Wood, Unknown
Exterior & Lot Features
- Lot Features: See remarks
- Lot Size Units: square meters
- Parking Features: Stall
- Lot Size Dimensions: 54.77
Location & Community
- Common Interest: Condo/Strata
Property Management & Association
- Association Fee: 440.66
- Association Fee Includes: Exterior Maintenance, Landscaping, Heat, Water, Insurance, Other, See Remarks
Tax & Legal Information
- Parcel Number: 9997901
Room Dimensions
This listing content provided by REALTOR.ca has
been licensed by REALTOR®
members of The Canadian Real Estate Association
members of The Canadian Real Estate Association
















