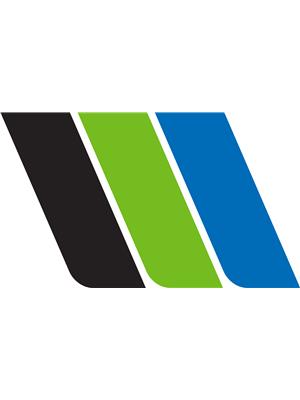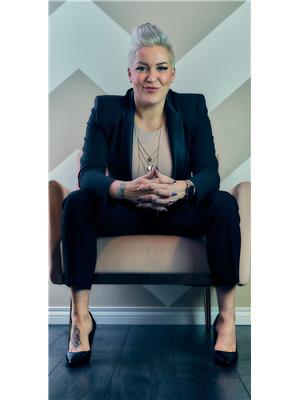406 9503 101 Av Nw, Edmonton
- Bedrooms: 1
- Bathrooms: 1
- Living area: 72.67 square meters
- Type: Apartment
- Added: 44 days ago
- Updated: 24 days ago
- Last Checked: 10 hours ago
Experience stunning river valley vistas from your spacious balcony, living room, and kitchen table. This south-facing unit offers the absolute best view in Edmonton, bathed in sunlight all day. Serving up LOFT VIBES with 10' CEILINGS, Spacious 782 Square Feet, hardwood, and ceramic flooring in an open floor plan. The kitchen is a highlight with minimalist design: maple cabinets and black appliances. The unit is self-contained with its own furnace, air conditioner and hot water tank on the balcony. Very Reasonable CONDO FEES: $388.47 and Secure Underground Parking with a storage cage make this a WINNER! Immediate Possession Available to live out your urban EDMONTON Fantasy! (id:1945)
powered by

Property Details
- Cooling: Central air conditioning
- Heating: Forced air
- Year Built: 2002
- Structure Type: Apartment
Interior Features
- Basement: None
- Appliances: Washer, Refrigerator, Dishwasher, Stove, Dryer
- Living Area: 72.67
- Bedrooms Total: 1
Exterior & Lot Features
- View: Valley view, Ravine view
- Lot Features: Hillside, Ravine, Exterior Walls- 2x6"
- Lot Size Units: square meters
- Parking Features: Underground, Heated Garage
- Building Features: Ceiling - 10ft, Vinyl Windows
- Lot Size Dimensions: 43.71
Location & Community
- Common Interest: Condo/Strata
Property Management & Association
- Association Fee: 388.47
- Association Fee Includes: Exterior Maintenance, Landscaping, Property Management, Insurance, Other, See Remarks
Tax & Legal Information
- Parcel Number: 10003602
Additional Features
- Security Features: Smoke Detectors, Sprinkler System-Fire
Room Dimensions
This listing content provided by REALTOR.ca has
been licensed by REALTOR®
members of The Canadian Real Estate Association
members of The Canadian Real Estate Association
















