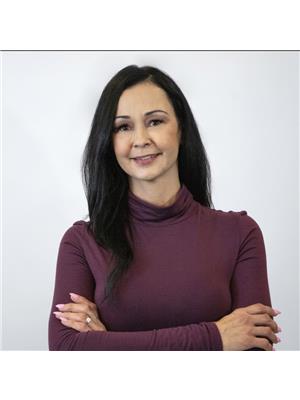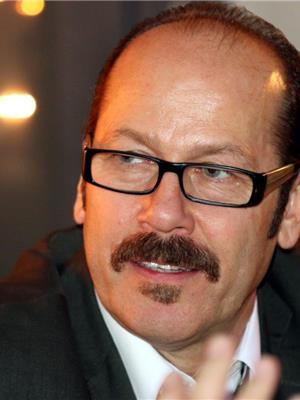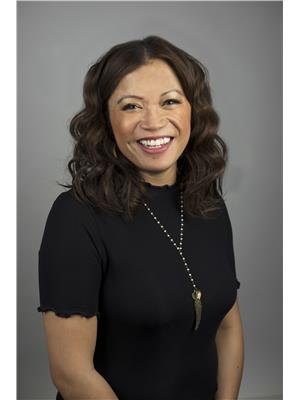11520 139 Av Nw, Edmonton
- Bedrooms: 3
- Bathrooms: 2
- Living area: 93.9 square meters
- Type: Townhouse
- Added: 71 days ago
- Updated: 58 days ago
- Last Checked: 6 hours ago
Welcome to the sought after complex of Glamorgan Estates, the perfect home for the first time buyer or investor. This upgraded townhouse boasts numerous upgrades and is ideally located near public transportation, schools and walkable access to numerous amenities. Inside youll find a bright and welcoming open concept living room and dining area, two piece powder room and galley style kitchen. Upper level offers newer plush carpets, three bedrooms and upgraded full bath. Partially finished basement is complete with family room, laundry and an abundance of storage space/options. Well managed complex with healthy reserve and numerous upgrades including windows, shingles, doors & vinyl fencing. (id:1945)
powered by

Property DetailsKey information about 11520 139 Av Nw
Interior FeaturesDiscover the interior design and amenities
Exterior & Lot FeaturesLearn about the exterior and lot specifics of 11520 139 Av Nw
Location & CommunityUnderstand the neighborhood and community
Property Management & AssociationFind out management and association details
Tax & Legal InformationGet tax and legal details applicable to 11520 139 Av Nw
Room Dimensions

This listing content provided by REALTOR.ca
has
been licensed by REALTOR®
members of The Canadian Real Estate Association
members of The Canadian Real Estate Association
Nearby Listings Stat
Active listings
76
Min Price
$159,900
Max Price
$469,900
Avg Price
$301,417
Days on Market
46 days
Sold listings
51
Min Sold Price
$164,900
Max Sold Price
$525,000
Avg Sold Price
$299,192
Days until Sold
51 days
Nearby Places
Additional Information about 11520 139 Av Nw















