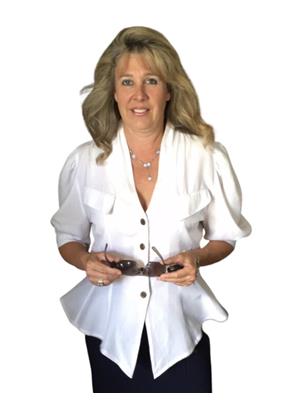56 B Tayside Private, Ottawa
- Bedrooms: 2
- Bathrooms: 2
- Type: Apartment
- Added: 63 days ago
- Updated: 19 days ago
- Last Checked: 7 hours ago
Welcome to this charming and well-maintained condo, perfect for first-time buyers or those looking to downsize! This cozy unit features a lovely patio with direct access to the outdoors, ideal for enjoying your morning coffee or a peaceful evening. The building offers a secure and safe environment, providing peace of mind for all residents. Conveniently located close to parks, walking paths, and transit, you’ll also find shopping centers just a short stroll away. Inside, the open-concept layout creates a spacious feel, featuring a large kitchen island and a generously sized pantry, perfect for extra storage. Gorgeous hardwood floors add warmth and character throughout. Stay comfortable year-round with a high-efficiency air handler furnace and central air conditioning. This move-in-ready unit is in excellent condition, just waiting for you to call it home! Immediate occupancy available! 24 hour irrevocable on offers please. (id:1945)
powered by

Property DetailsKey information about 56 B Tayside Private
Interior FeaturesDiscover the interior design and amenities
Exterior & Lot FeaturesLearn about the exterior and lot specifics of 56 B Tayside Private
Location & CommunityUnderstand the neighborhood and community
Property Management & AssociationFind out management and association details
Utilities & SystemsReview utilities and system installations
Tax & Legal InformationGet tax and legal details applicable to 56 B Tayside Private
Room Dimensions

This listing content provided by REALTOR.ca
has
been licensed by REALTOR®
members of The Canadian Real Estate Association
members of The Canadian Real Estate Association
Nearby Listings Stat
Active listings
21
Min Price
$389,900
Max Price
$979,900
Avg Price
$495,971
Days on Market
23 days
Sold listings
19
Min Sold Price
$339,500
Max Sold Price
$699,900
Avg Sold Price
$528,204
Days until Sold
32 days

















