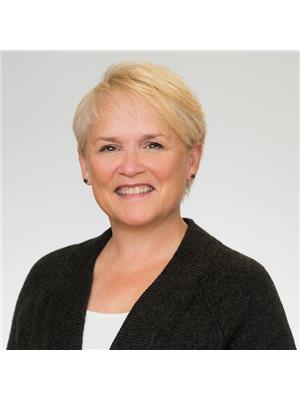2871 Richmond Road Unit 514, Ottawa
- Bedrooms: 2
- Bathrooms: 2
- Type: Apartment
- Added: 16 days ago
- Updated: 15 days ago
- Last Checked: 13 hours ago
This welcoming, corner unit is ready for you to move in! With open concept living and dining areas for plenty of space to entertain, the cozy solarium is the perfect place to unwind and relax. The bright, updated kitchen includes ample cabinetry and counterspace. The large primary suite has double closets and an updated 2-piece ensuite bathroom. The secondary bedroom has ample closet space and easy access to the updated 4-piece bath. In-unit laundry and storage room complete the space. The Marina Bay community offers the best of condo living with expansive amenities: outdoor pool, hot tub, rooftop patio, games room, squash courts, libary and workout/excercise rooms.One underground parking spot is included. The location is exceptional with easy access to transit, shopping, Farm Boy, the Ottawa River at Brittania beach and the 417 highway. (id:1945)
powered by

Property DetailsKey information about 2871 Richmond Road Unit 514
Interior FeaturesDiscover the interior design and amenities
Exterior & Lot FeaturesLearn about the exterior and lot specifics of 2871 Richmond Road Unit 514
Location & CommunityUnderstand the neighborhood and community
Property Management & AssociationFind out management and association details
Utilities & SystemsReview utilities and system installations
Tax & Legal InformationGet tax and legal details applicable to 2871 Richmond Road Unit 514
Room Dimensions

This listing content provided by REALTOR.ca
has
been licensed by REALTOR®
members of The Canadian Real Estate Association
members of The Canadian Real Estate Association
Nearby Listings Stat
Active listings
35
Min Price
$319,000
Max Price
$799,800
Avg Price
$552,231
Days on Market
40 days
Sold listings
17
Min Sold Price
$314,000
Max Sold Price
$869,900
Avg Sold Price
$591,353
Days until Sold
43 days

















