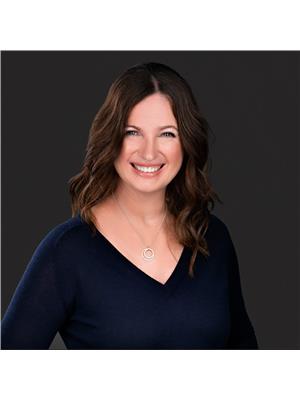315 Terravita Private Unit L 02, Ottawa
- Bedrooms: 2
- Bathrooms: 1
- Type: Apartment
- Added: 139 days ago
- Updated: 37 days ago
- Last Checked: 23 hours ago
Great opportunity to own a beautifully designed newer condo centrally located near the future Uplands/EY Centre LRT station, Ottawa Airport, and the South Keys shopping centre with an easy commute to downtown. This bright modern one level 2 bed, 1 bath unit features large windows and an open concept Kitchen and living area with engineered hardwood throughout. The kitchen is beautifully appointed with stainless steel appliances, quartz counters and an island. Two good sized bedrooms, a four-piece bathroom and convenient in-unit laundry complete this home. The rooftop terrace available for you to use is the perfect place to unwind or soak in the sunshine on those beautiful days. Ideal for young couples, professionals, or downsizers. Must be seen. Schedule a visit today! (id:1945)
powered by

Show
More Details and Features
Property DetailsKey information about 315 Terravita Private Unit L 02
- Cooling: Central air conditioning
- Heating: Forced air, Natural gas
- Stories: 1
- Year Built: 2019
- Structure Type: Apartment
- Exterior Features: Brick
- Foundation Details: Poured Concrete
Interior FeaturesDiscover the interior design and amenities
- Basement: None, Not Applicable
- Flooring: Tile, Hardwood
- Appliances: Washer, Refrigerator, Dishwasher, Stove, Dryer, Microwave Range Hood Combo, Blinds
- Bedrooms Total: 2
Exterior & Lot FeaturesLearn about the exterior and lot specifics of 315 Terravita Private Unit L 02
- Lot Features: Cul-de-sac, Elevator
- Water Source: Municipal water
- Parking Total: 1
- Parking Features: Surfaced
- Building Features: Laundry - In Suite
Location & CommunityUnderstand the neighborhood and community
- Common Interest: Condo/Strata
- Community Features: Pets Allowed
Property Management & AssociationFind out management and association details
- Association Fee: 388.59
- Association Name: Capital Integral - 613-722-1232
- Association Fee Includes: Property Management, Caretaker, Water, Other, See Remarks, Condominium Amenities, Reserve Fund Contributions
Utilities & SystemsReview utilities and system installations
- Sewer: Municipal sewage system
Tax & Legal InformationGet tax and legal details applicable to 315 Terravita Private Unit L 02
- Tax Year: 2023
- Parcel Number: 160070094
- Tax Annual Amount: 2458
- Zoning Description: Residential
Room Dimensions

This listing content provided by REALTOR.ca
has
been licensed by REALTOR®
members of The Canadian Real Estate Association
members of The Canadian Real Estate Association
Nearby Listings Stat
Active listings
10
Min Price
$239,900
Max Price
$499,000
Avg Price
$345,820
Days on Market
62 days
Sold listings
1
Min Sold Price
$367,000
Max Sold Price
$367,000
Avg Sold Price
$367,000
Days until Sold
74 days
































