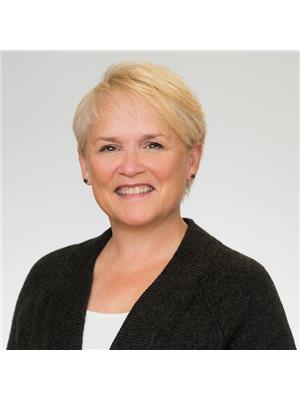2871 Richmond Road Unit 410, Ottawa
- Bedrooms: 2
- Bathrooms: 2
- Type: Apartment
- Added: 54 days ago
- Updated: 24 days ago
- Last Checked: 13 hours ago
Welcome to Unit 410-2871 Richmond Rd! This bright and open main floor corner unit is guaranteed to please! Bright and spacious open concept 2 bedroom, 2 bathroom unit in popular Marina Bay! Features include generously sized bedrooms with a 2 piece ensuite bath off the primary bedroom, a full bath with a re-glazed tub and in suite laundry. Freshly painted (Sept 2021) with updated light fixtures and kitchen counter top, refrigerator and kitchen sink (Sept 2021). Within walking distance to Britannia Beach and close to Bayshore shopping centre and the Queensway Carleton hospital. Building amenities include an outdoor pool, indoor hot tub and 2 exercise rooms, one with a fully equipped gym, a party room and rooftop patio. Great location at the corner of the 416 and the 417 and public transit at the door. (id:1945)
powered by

Property DetailsKey information about 2871 Richmond Road Unit 410
Interior FeaturesDiscover the interior design and amenities
Exterior & Lot FeaturesLearn about the exterior and lot specifics of 2871 Richmond Road Unit 410
Location & CommunityUnderstand the neighborhood and community
Property Management & AssociationFind out management and association details
Utilities & SystemsReview utilities and system installations
Tax & Legal InformationGet tax and legal details applicable to 2871 Richmond Road Unit 410
Room Dimensions

This listing content provided by REALTOR.ca
has
been licensed by REALTOR®
members of The Canadian Real Estate Association
members of The Canadian Real Estate Association
Nearby Listings Stat
Active listings
35
Min Price
$319,000
Max Price
$799,800
Avg Price
$552,231
Days on Market
40 days
Sold listings
17
Min Sold Price
$314,000
Max Sold Price
$869,900
Avg Sold Price
$591,353
Days until Sold
43 days

















