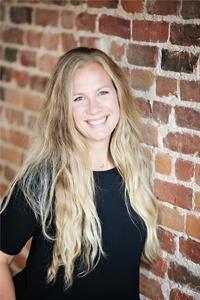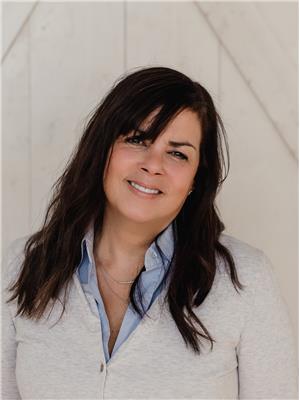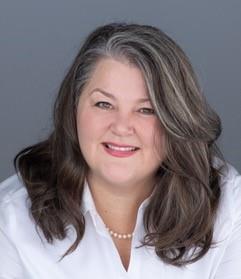9451 Hutsell Road, Hamilton Township Baltimore
- Bedrooms: 6
- Bathrooms: 3
- Type: Residential
- Added: 90 days ago
- Updated: 2 days ago
- Last Checked: 2 hours ago
This beautifully updated ""Cape Cod"" style home is located in the heart of Baltimore, on over 2.5 acres of landscaped property and complete with an inground pool, perfect for entertaining all summer long. Upon entry there are clear views through to the newly updated custom kitchen, dining nook and walk out to deck and yard, a large formal living room and dining area as well as main floor bedroom/den, full bathroom and multi points of entry. Spacious second floor bedrooms, bathroom and completely finished lower level with two additional bedrooms, family room, office and 3pcs bathroom. Tucked just off VanLuven Road, this developed community is an ideal location for families, within close proximity to schools, park and recreation centre and the Northumberland Forest trails. Approximately 1.5 acres of fully fenced property and completed privacy beyond into the additional acre of mature treeline. A tremendous amount of outdoor space, beautiful newly installed inground pool with pool shed, stone coping and stamped concrete pool deck. Detached shed for all of your gardening equipment or additional storage and attached garage in addition to multi car parking.
powered by

Property Details
- Cooling: Central air conditioning
- Heating: Forced air, Natural gas
- Stories: 2
- Structure Type: House
- Exterior Features: Vinyl siding
- Foundation Details: Concrete
Interior Features
- Basement: Finished, Full
- Appliances: Washer, Refrigerator, Hot Tub, Stove, Dryer, Window Coverings
- Bedrooms Total: 6
Exterior & Lot Features
- Lot Features: Wooded area, Rolling, Level
- Parking Total: 11
- Pool Features: Inground pool
- Parking Features: Attached Garage
- Lot Size Dimensions: 200.2 x 570.7 FT ; Irregular
Location & Community
- Directions: Cty Rd 45 to Van Luven Rd to Hutsell Rd
- Common Interest: Freehold
- Community Features: School Bus, Community Centre
Utilities & Systems
- Sewer: Septic System
Tax & Legal Information
- Tax Annual Amount: 5245.95
- Zoning Description: Residential
Room Dimensions
This listing content provided by REALTOR.ca has
been licensed by REALTOR®
members of The Canadian Real Estate Association
members of The Canadian Real Estate Association















