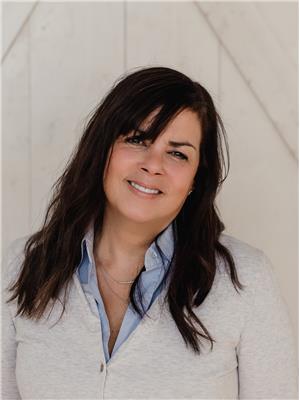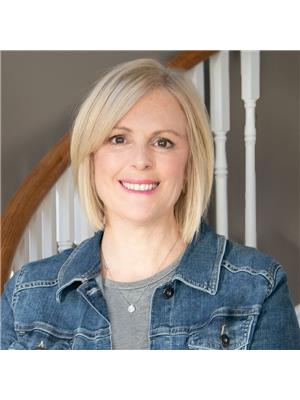2694 Theatre Road S, Hamilton Township
- Bedrooms: 3
- Bathrooms: 3
- Type: Residential
- Added: 7 days ago
- Updated: 2 days ago
- Last Checked: 1 days ago
Discover a charming 2+1 bedroom, 3-bathroom bungalow nestled on a stunning, expansive lot overlooking Dalewood Golf Club. With a spacious kitchen featuring granite countertops and a large living room that opens to a generous deck, you can enjoy beautiful scenery from the comfort of your home. The mechanics of the house have been meticulously updated and maintained, including a new furnace and bedroom windows in 2021. Enjoy the ease of the main floor laundry and a finished basement that includes an additional bedroom, office, recreation room and plenty of storage. The manicured landscaping, front porch, and back deck with a gazebo that provide perfect spaces to relax and take in the views. Some of the upgrades include hardwood floors in kitchen, living room and dining room; kitchen (cabinets with pullout drawers, pots and pans drawers, under cabinet lighting, new faucet and garburator); crown moulding in living room, main floor bathrooms and hallway; cold cellar, BBQ gas line, sump pump, well water Iron Filter. This unique home combines serene surroundings with comfort and convenience, making it a truly sought-after gem.
powered by

Property Details
- Cooling: Central air conditioning
- Heating: Forced air, Propane
- Stories: 1
- Structure Type: House
- Exterior Features: Brick
- Foundation Details: Poured Concrete
- Architectural Style: Bungalow
Interior Features
- Basement: Finished, N/A
- Flooring: Hardwood, Carpeted
- Appliances: Garage door opener remote(s), Water Heater
- Bedrooms Total: 3
- Fireplaces Total: 2
- Bathrooms Partial: 1
Exterior & Lot Features
- Lot Features: Sump Pump
- Parking Total: 10
- Parking Features: Attached Garage
- Building Features: Fireplace(s)
- Lot Size Dimensions: 153.7 x 150.1 FT
Location & Community
- Directions: Theatre Road S & Telephone Road
- Common Interest: Freehold
- Street Dir Suffix: South
Utilities & Systems
- Sewer: Septic System
- Utilities: Cable
Tax & Legal Information
- Tax Annual Amount: 4073.02
Room Dimensions
This listing content provided by REALTOR.ca has
been licensed by REALTOR®
members of The Canadian Real Estate Association
members of The Canadian Real Estate Association
















