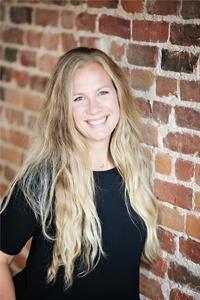10874 County Rd 2 Road, Alnwick Haldimand Grafton
- Bedrooms: 6
- Bathrooms: 5
- Type: Residential
- Added: 93 days ago
- Updated: 2 days ago
- Last Checked: 2 hours ago
A stand out facade, this 2 storey home Circa 1909 offers a beautiful exterior and character filled interior with a fully separate lower level suite. Situated in the heart of Grafton, walking distance to schools, parks and encapsulated by mature trees you will adore this charming home. A traditional layout on the main floor, formal spaces to relax or entertain, original character and tasteful updates, multiple points of entry creating a multitude of uses. Uplifting 10' ceilings and traditional trim details, formal living/dining room, custom eat-in kitchen with walk out to private yard, double staircases to the second floor, updated bathrooms and spacious bedrooms ideal for a growing family. A great layout for home based business, two main floor ""office/den"" spaces with side door entry, fully finished lower level suite with separate entrance, ample space for multi generational living if you desire. A truly special property, numerous improvements throughout and exterior features abundant, detached ""coach house"" perfect for additional storage and seperate parking, plenty of potential to expand or refurbish into something unique! If you seek something out of the ordinary and appreciate the feeling of old world character, we encourage you to consider this captivating home! (id:1945)
powered by

Property Details
- Cooling: Central air conditioning
- Heating: Forced air, Natural gas
- Stories: 2
- Structure Type: House
- Exterior Features: Brick
- Foundation Details: Concrete
Interior Features
- Basement: Finished, Full, Walk out
- Appliances: Washer, Refrigerator, Dishwasher, Stove, Dryer, Microwave, Window Coverings, Water Heater
- Bedrooms Total: 6
- Bathrooms Partial: 1
Exterior & Lot Features
- Lot Features: Level lot, In-Law Suite
- Water Source: Municipal water
- Parking Total: 5
- Parking Features: Detached Garage
- Lot Size Dimensions: 105.6 x 156.3 FT ; As Per Geowarehouse
Location & Community
- Directions: County Road 2 & Lyle St
- Common Interest: Freehold
- Community Features: School Bus
Utilities & Systems
- Sewer: Septic System
Tax & Legal Information
- Tax Annual Amount: 3867.52
- Zoning Description: Residential
Room Dimensions
This listing content provided by REALTOR.ca has
been licensed by REALTOR®
members of The Canadian Real Estate Association
members of The Canadian Real Estate Association















