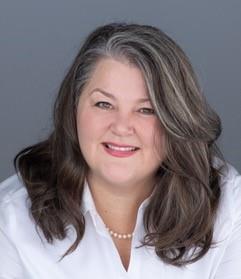1292 Massey Road, Alnwick Haldimand
- Bedrooms: 3
- Bathrooms: 2
- Type: Residential
- Added: 36 days ago
- Updated: 2 days ago
- Last Checked: 4 hours ago
She's a bit old fashioned, in fact she'll never see 177 again but she has her feet on the ground just north of Grafton and her head in the sky, perched atop a rolling hill with a crown of magnificent Locust trees. C.1847 this home seems to echo centuries of laughter and happiness, bright generously proportioned rooms flooded with natural light, charm and warmth. 3 beds, 2 baths, Inground pool, detached workshop, rustic gardens on 1.4 Acres. Private yes, isolated no, 3 km to the 401, a walk to Ste Anne's Spa. Steel roof and siding, mechanicals upgraded, new drilled well. Glorious views from every window. She's anything but cheap, however she's affordably priced. This happy place is well done and comfortable ask your Realtor for the list of upgrades and items for sale.
powered by

Property Details
- Cooling: Central air conditioning
- Heating: Forced air, Propane
- Stories: 2
- Structure Type: House
- Exterior Features: Steel
- Foundation Details: Stone
Interior Features
- Basement: Unfinished, N/A
- Appliances: Washer, Refrigerator, Stove, Dryer, Window Coverings, Water Heater
- Bedrooms Total: 3
- Fireplaces Total: 1
- Bathrooms Partial: 1
- Fireplace Features: Woodstove
Exterior & Lot Features
- View: Valley view
- Lot Features: Wooded area, Irregular lot size, Rolling, Conservation/green belt, Level, Carpet Free
- Parking Total: 6
- Pool Features: Inground pool
- Parking Features: Detached Garage
- Building Features: Fireplace(s)
- Lot Size Dimensions: 165.4 x 368.5 FT
Location & Community
- Directions: Massey Rd/ Cty Rd 23
- Common Interest: Freehold
- Community Features: School Bus
Utilities & Systems
- Sewer: Septic System
- Utilities: DSL*
Tax & Legal Information
- Tax Annual Amount: 3855.88
- Zoning Description: RU
Room Dimensions
This listing content provided by REALTOR.ca has
been licensed by REALTOR®
members of The Canadian Real Estate Association
members of The Canadian Real Estate Association














