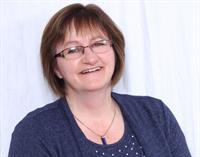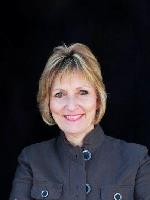10500 Youbou Rd, Youbou
- Bedrooms: 4
- Bathrooms: 3
- Living area: 1734 square feet
- Type: Residential
- Added: 77 days ago
- Updated: 7 days ago
- Last Checked: 22 hours ago
Escape to your dream weekend getaway, or stay year round in the land of lake life! With public boat ramp a 30-sec. walk away, you can enjoy water activities any time you wish. Bordering so much forest land, playtime is here. Featuring ample space for your RV and boat, the property offers easy parking at the rear, conveniently accessed via Willow Road. Inside, you'll find an in-law suite in the basement, providing a private retreat for guests or extended family. A detached cozy cabin with it's own yard area provides a whole other array of possibilities! Plenty of garden space with established fruit and flowers flowing. Heat pumps up and in the cabin for warmth and cool! Whether you're looking for a serene retreat or an adventure hub, or a cash cow, this property offers the best of all worlds. Don't miss out on this rare find, where lake living, comfort, and earning potential meet! Bring your toys, your pets, and your family, and invite your friends! You'll be set! (id:1945)
powered by

Property DetailsKey information about 10500 Youbou Rd
- Cooling: Air Conditioned
- Heating: Heat Pump, Baseboard heaters, Electric
- Year Built: 1960
- Structure Type: House
Interior FeaturesDiscover the interior design and amenities
- Living Area: 1734
- Bedrooms Total: 4
- Above Grade Finished Area: 1734
- Above Grade Finished Area Units: square feet
Exterior & Lot FeaturesLearn about the exterior and lot specifics of 10500 Youbou Rd
- View: Lake view, Mountain view
- Lot Features: Park setting, Southern exposure, Wooded area, Other
- Lot Size Units: square feet
- Parking Total: 8
- Lot Size Dimensions: 14810
Location & CommunityUnderstand the neighborhood and community
- Common Interest: Freehold
Tax & Legal InformationGet tax and legal details applicable to 10500 Youbou Rd
- Zoning: Residential
- Parcel Number: 017-718-538
- Tax Annual Amount: 3275.34
- Zoning Description: R3
Room Dimensions

This listing content provided by REALTOR.ca
has
been licensed by REALTOR®
members of The Canadian Real Estate Association
members of The Canadian Real Estate Association
Nearby Listings Stat
Active listings
3
Min Price
$710,000
Max Price
$1,274,900
Avg Price
$969,967
Days on Market
38 days
Sold listings
0
Min Sold Price
$0
Max Sold Price
$0
Avg Sold Price
$0
Days until Sold
days
Nearby Places
Additional Information about 10500 Youbou Rd






























































