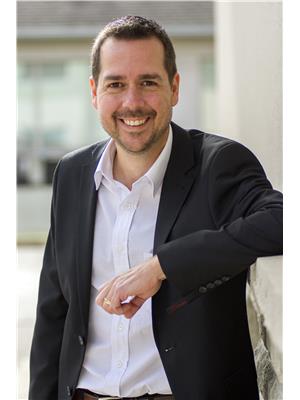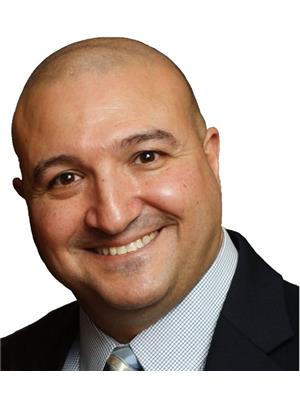57 Brooklyne Road, Cambridge
- Bedrooms: 4
- Bathrooms: 4
- Living area: 2150 square feet
- Type: Residential
- Added: 65 days ago
- Updated: 63 days ago
- Last Checked: 3 hours ago
Welcome to 57 Brooklyne Rd, a stunning 4-bedroom, 3.5-bathroom home located in a highly desirable Cambridge neighborhood. This beautifully maintained property offers a spacious and well-designed layout, perfect for family living and entertaining. The home features modern finishes, generously sized rooms, and an abundance of natural light throughout. The basement provides incredible potential to be converted into a 2-bedroom suite, offering a great opportunity for a mortgage helper. Outside, the private backyard is ideal for outdoor activities or relaxation. Conveniently located near local amenities, shopping complexes, schools, Cambridge Hospital, and just minutes from the 401, this home is perfect for commuters and families alike, combining comfort, convenience, and future potential. (id:1945)
powered by

Property DetailsKey information about 57 Brooklyne Road
- Cooling: None
- Heating: Forced air, Natural gas
- Stories: 2
- Structure Type: House
- Exterior Features: Brick, Vinyl siding
- Foundation Details: Poured Concrete
- Architectural Style: 2 Level
Interior FeaturesDiscover the interior design and amenities
- Basement: Unfinished, Full
- Living Area: 2150
- Bedrooms Total: 4
- Bathrooms Partial: 2
- Above Grade Finished Area: 2150
- Above Grade Finished Area Units: square feet
- Above Grade Finished Area Source: Other
Exterior & Lot FeaturesLearn about the exterior and lot specifics of 57 Brooklyne Road
- Lot Features: Paved driveway
- Water Source: Municipal water
- Lot Size Units: acres
- Parking Total: 4
- Parking Features: Attached Garage
- Lot Size Dimensions: 0.102
Location & CommunityUnderstand the neighborhood and community
- Directions: Hespeler Rd. to Brooklyne Rd
- Common Interest: Freehold
- Subdivision Name: 30 - Elgin Park/Coronation
- Community Features: Community Centre
Utilities & SystemsReview utilities and system installations
- Sewer: Municipal sewage system
Tax & Legal InformationGet tax and legal details applicable to 57 Brooklyne Road
- Tax Annual Amount: 5767
- Zoning Description: R5
Room Dimensions

This listing content provided by REALTOR.ca
has
been licensed by REALTOR®
members of The Canadian Real Estate Association
members of The Canadian Real Estate Association
Nearby Listings Stat
Active listings
16
Min Price
$799,900
Max Price
$1,750,000
Avg Price
$1,189,474
Days on Market
54 days
Sold listings
3
Min Sold Price
$899,000
Max Sold Price
$1,665,000
Avg Sold Price
$1,254,333
Days until Sold
53 days
Nearby Places
Additional Information about 57 Brooklyne Road










