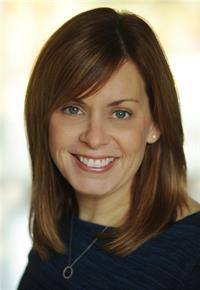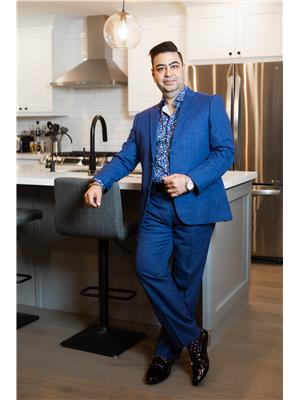12 Broadview Avenue, Cambridge
- Bedrooms: 4
- Bathrooms: 3
- Living area: 1730 square feet
- Type: Residential
- Added: 86 days ago
- Updated: 3 days ago
- Last Checked: 7 hours ago
Fabulous starter home on corner Lot in North Galt. Located close to schools, parks, shopping, and Shade's Mill, with easy access to Highway 401. Major renovation with second storey addition was completed in the past 6 years. Updates include new roof; insulation on the entire exterior of house & roof; new vinyl siding on entire house; new wrap-around deck connecting front of house seating area to side entrance; a ""Cultec"" underground storm water management system in rear yard that provides drainage for entire roof. The front yard offers custom built raised gardens to grow vegetables as well as an ornamental pear tree, redbud and magnolia. The 2nd storey addition, w/ 4 skylights, can be used as a master suite or famrm. The mudrm offers some great built-in cabinets for Storage. The main floor primary bedrm offers plenty of space for a home office, as well as an ensuite bathrm. The Basement has a separate entrance, as well as a 4th bedrm and small bathrm. There is plenty of storage. The home is heated with high efficiency natural gas furnace, as well as a heating/cooling heat pump and smart thermostat. Energy Certification Report available. This home is larger than most of the homes in the neighbourhood due to the addition on the back.
powered by

Property Details
- Heating: Heat Pump, Natural gas
- Stories: 2
- Structure Type: House
- Exterior Features: Vinyl siding
- Foundation Details: Block, Poured Concrete
Interior Features
- Basement: Partial, Separate entrance
- Appliances: Washer, Refrigerator, Water softener, Stove, Dryer, Window Coverings, Water Heater
- Bedrooms Total: 4
Exterior & Lot Features
- Lot Features: Sump Pump
- Water Source: Municipal water
- Parking Total: 2
- Lot Size Dimensions: 44.8 x 109.8 FT
Location & Community
- Directions: Brooklyne
- Common Interest: Freehold
Utilities & Systems
- Sewer: Sanitary sewer
- Utilities: Sewer, Cable
Tax & Legal Information
- Tax Year: 2023
- Tax Annual Amount: 3634.99
- Zoning Description: R5
Room Dimensions
This listing content provided by REALTOR.ca has
been licensed by REALTOR®
members of The Canadian Real Estate Association
members of The Canadian Real Estate Association














