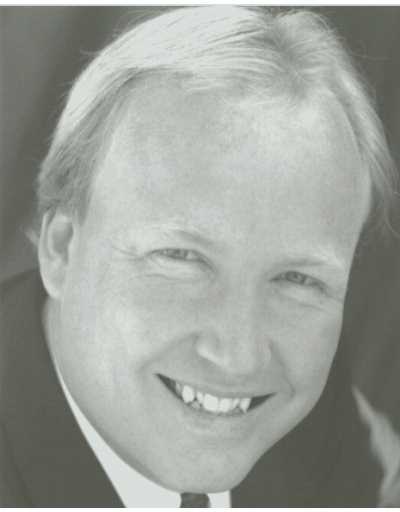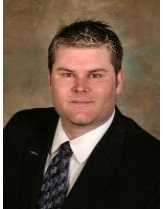54 Roslin Avenue S, Waterloo
- Bedrooms: 3
- Bathrooms: 2
- Living area: 2629 square feet
- MLS®: 40624445
- Type: Residential
- Added: 45 days ago
- Updated: 3 days ago
- Last Checked: 6 hours ago
Open House Sunday September 8 2-4 pm Don't miss this opportunity to own a spacious, solidly constructed, lovingly maintained, 3 bedroom home in the sought after area of Westmount! This wonderful home of over 1700 sq. ft. is filled with attractive curb appeal and character and won't stick around for long! Located on a large lot, with mature trees, this home also features a carport, stamped concrete driveway, mudroom, and main floor laundry. The fabulous kitchen addition was updated in 2009. Stunning cupboards, lovely countertops, and a sleek range hood offers lots of space for preparing meals to entertain family and friends. All appliances are included! The layout of this house is conducive for young families with children or empty nesters that are retired, with this main floor that consists of a very convenient and stylish master bedroom, updated bathroom with shower and tub, laundry room with a newer stainless steel sink, plenty of counterspace and storage, a large master bedroom, and roomy and bright dining room and living room, with gleaming floors. The living and dining rooms feature high quality laminate floors and the large dining room includes beautiful wall to wall cabinets. Unique, built-in niche shelves lead you to two large bedrooms upstairs with the second bedroom having potential for a possible nursery, playroom, or even office. Heading down to the basement, you will find an open rec room with high ceilings and a cozy wood burning fireplace. There is another bathroom, clad in splendid cedar wood, and also a sink and wet bar in the basement. There is a walk-up to the backyard which features a patio, large deck, gas hook up and lovely rock formation waterfall. The backyard is fully fenced, perfect for your four-legged friends, or relaxing. Other updates include reshingling of tongue and groove main roof (2018) and furnace serviced (2024). This great location is close to Uptown Waterloo shops and dining, trails and parks! (id:1945)
powered by

Property Details
- Cooling: Central air conditioning
- Heating: Stove, Forced air, Natural gas
- Stories: 1.5
- Year Built: 1951
- Structure Type: House
- Exterior Features: Brick, Vinyl siding
- Foundation Details: Poured Concrete
Interior Features
- Basement: Partially finished, Full
- Appliances: Washer, Refrigerator, Water softener, Gas stove(s), Dishwasher
- Living Area: 2629
- Bedrooms Total: 3
- Bathrooms Partial: 1
- Above Grade Finished Area: 1742
- Below Grade Finished Area: 887
- Above Grade Finished Area Units: square feet
- Below Grade Finished Area Units: square feet
- Above Grade Finished Area Source: Other
- Below Grade Finished Area Source: Other
Exterior & Lot Features
- Water Source: Municipal water
- Parking Total: 4
- Parking Features: Carport
Location & Community
- Directions: Take Highway 401 to Homer Watson Boulevard, Take Homer Watson Boulevard to Ottawa Street, Take Ottawa Street West to Westmount Road, Take Westmount Road to Alexandra Avenue, Turn right onto Alexandra Avenue, Turn left onto Roslin Avenue South
- Common Interest: Freehold
- Street Dir Suffix: South
- Subdivision Name: 415 - Uptown Waterloo/Westmount
- Community Features: Community Centre
Utilities & Systems
- Sewer: Municipal sewage system
Tax & Legal Information
- Tax Annual Amount: 4543
- Zoning Description: R4
Room Dimensions

This listing content provided by REALTOR.ca has
been licensed by REALTOR®
members of The Canadian Real Estate Association
members of The Canadian Real Estate Association
Nearby Listings Stat
Active listings
86
Min Price
$1
Max Price
$1,100,000
Avg Price
$630,575
Days on Market
57 days
Sold listings
53
Min Sold Price
$349,900
Max Sold Price
$1,400,000
Avg Sold Price
$595,045
Days until Sold
72 days















