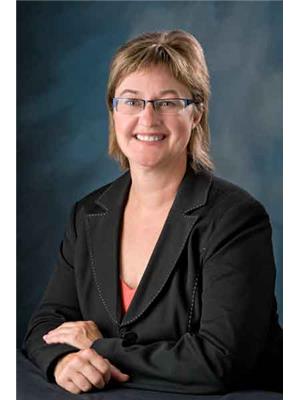52103 Rge Road 280, Rural Parkland County
- Bedrooms: 4
- Bathrooms: 3
- Living area: 152 square meters
- Type: Residential
- Added: 8 days ago
- Updated: 7 days ago
- Last Checked: 21 hours ago
Acreage living at its finest. This BRAND NEW home is only minutes from Stony Plain! Features include and open-concept layout, vaulted ceiling, vinyl plank flooring, a cozy gas fireplace in the living room with built in shelving. Chef's kitchen with two tone cabinetry, upgraded appliances, and quartz countertops. A massive walk in pantry, 4 total bedrooms with a king size master suite. ICF foundation ensuring the outmost warmth and efficiency. Fully finished basement with large bedrooms and 9' high ceiling. A wall of windows capitalizes on the endless views. Triple pain windows and R50ceiling insulation are just a few of the upgrades. The home also Includes a large heated triple car garage, brand new drilled well and septic system. This lot is out of subdivision and has a fenced area for you horses. New home warranty included through progressive. (id:1945)
powered by

Show More Details and Features
Property DetailsKey information about 52103 Rge Road 280
Interior FeaturesDiscover the interior design and amenities
Exterior & Lot FeaturesLearn about the exterior and lot specifics of 52103 Rge Road 280
Location & CommunityUnderstand the neighborhood and community
Business & Leasing InformationCheck business and leasing options available at 52103 Rge Road 280
Property Management & AssociationFind out management and association details
Utilities & SystemsReview utilities and system installations
Tax & Legal InformationGet tax and legal details applicable to 52103 Rge Road 280
Additional FeaturesExplore extra features and benefits
Room Dimensions

This listing content provided by REALTOR.ca has
been licensed by REALTOR®
members of The Canadian Real Estate Association
members of The Canadian Real Estate Association
Nearby Listings Stat
Nearby Places
Additional Information about 52103 Rge Road 280















