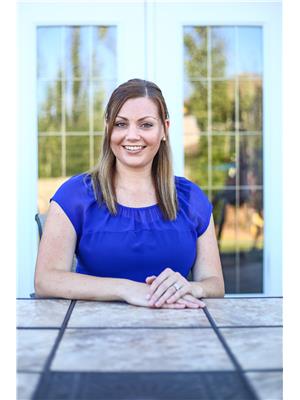104 Hemingway Cr, Spruce Grove
- Bedrooms: 3
- Bathrooms: 3
- Living area: 223.38 square meters
- Type: Residential
- Added: 5 days ago
- Updated: 4 days ago
- Last Checked: 19 hours ago
Absolute show stopper with over 80k in upgrades! Meticulously maintained, this home has over 2400 sq ft above grade with soaring windows, tons of natural light and a walk out basement. Gourmet kitchen with counter tops upgraded to vicostone, upgraded cabinets, upgraded appliances, oversize island, gas stove, custom shelving with under lighting & bar fridge. Upgraded vinyl plank flooring through out & some automated blinds. The main floor is spacious & bright with grand fireplace, shiplap & beams added to the ceilings. Upstairs has a wonderful primary suite with feature wall, new heated tiling in the ensuite and a walk in closet. The bedrooms are a good size and there is a bonus room that could easily be closed off for a 4th bedroom. For the car buff & garage lover: the garage is painted, and heated plus has epoxy floors plus hot & cold hose bib. Other upgrades include hot water on demand, water softener plus reverse osmosis system in the house. Fully landscaped, backing onto greenspace & close to schools. (id:1945)
powered by

Show More Details and Features
Property DetailsKey information about 104 Hemingway Cr
Interior FeaturesDiscover the interior design and amenities
Exterior & Lot FeaturesLearn about the exterior and lot specifics of 104 Hemingway Cr
Location & CommunityUnderstand the neighborhood and community
Utilities & SystemsReview utilities and system installations
Tax & Legal InformationGet tax and legal details applicable to 104 Hemingway Cr
Additional FeaturesExplore extra features and benefits
Room Dimensions

This listing content provided by REALTOR.ca has
been licensed by REALTOR®
members of The Canadian Real Estate Association
members of The Canadian Real Estate Association
Nearby Listings Stat
Nearby Places
Additional Information about 104 Hemingway Cr













