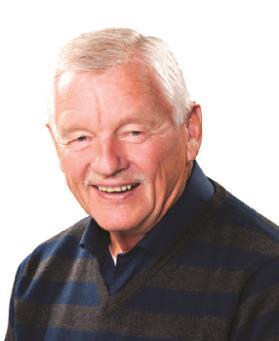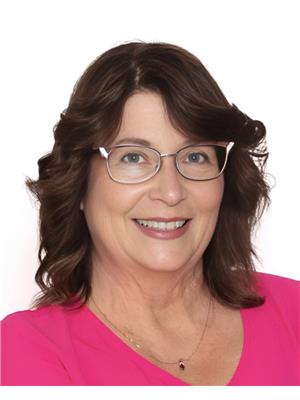84 Meadowland Wy, Spruce Grove
- Bedrooms: 3
- Bathrooms: 4
- Living area: 190.74 square meters
- Type: Residential
- Added: 61 days ago
- Updated: 60 days ago
- Last Checked: 23 hours ago
It is rare to find a home with all these features; triple garage, walkout basement all on a large pie lot! The open concept with floor to vaulted ceiling windows provide abundant natural light and views of your yard. The gourmet in the family will love the kitchen that is equipped with high end appliances. There is a main floor den/office/bedroom and bathroom too. Upstairs features a bonus room plus 3 bedrooms, w/ upstairs laundry, a spacious master bedroom and large walk in closet and ensuite. Musicians in the family? Finished basement has double drywall and acoustic soundproofing, and large rec room has space to put in a 5th bedroom, plus there is a bathroom. The basement opens out onto the concrete patio with great space for a hot tub, and privacy with the row of large spruce trees at the back. Walkable to the Rec Centre, parks, trails, schools, plus quiet cul de sac locations for road hockey games. The dream garage is immaculate and has epoxy floors, is heated and there is ample driveway parking. (id:1945)
powered by

Show
More Details and Features
Property DetailsKey information about 84 Meadowland Wy
- Heating: Forced air
- Stories: 2
- Year Built: 2021
- Structure Type: House
Interior FeaturesDiscover the interior design and amenities
- Basement: Finished, Full
- Appliances: Washer, Refrigerator, Stove, Dryer, Oven - Built-In, Window Coverings, Garage door opener, Garage door opener remote(s)
- Living Area: 190.74
- Bedrooms Total: 3
- Fireplaces Total: 1
- Bathrooms Partial: 1
- Fireplace Features: Electric, Unknown
Exterior & Lot FeaturesLearn about the exterior and lot specifics of 84 Meadowland Wy
- Lot Features: Cul-de-sac, No back lane
- Lot Size Units: square meters
- Parking Total: 6
- Parking Features: Attached Garage, Heated Garage
- Lot Size Dimensions: 637.32
Location & CommunityUnderstand the neighborhood and community
- Common Interest: Freehold
Tax & Legal InformationGet tax and legal details applicable to 84 Meadowland Wy
- Parcel Number: 015169
Additional FeaturesExplore extra features and benefits
- Property Condition: Insulation upgraded
Room Dimensions

This listing content provided by REALTOR.ca
has
been licensed by REALTOR®
members of The Canadian Real Estate Association
members of The Canadian Real Estate Association
Nearby Listings Stat
Active listings
5
Min Price
$565,000
Max Price
$749,900
Avg Price
$642,860
Days on Market
67 days
Sold listings
7
Min Sold Price
$499,900
Max Sold Price
$775,000
Avg Sold Price
$578,943
Days until Sold
41 days
Additional Information about 84 Meadowland Wy














