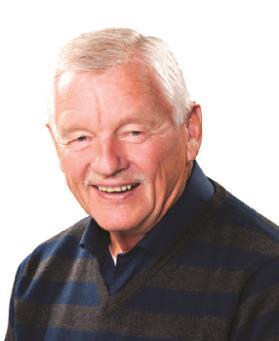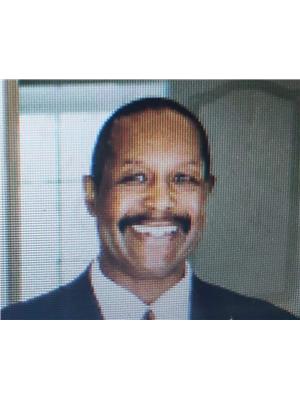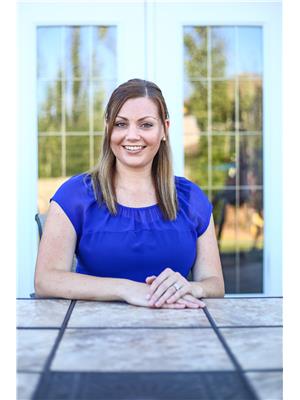20 Meadowbrook Wy, Spruce Grove
- Bedrooms: 4
- Bathrooms: 4
- Living area: 206.52 square meters
- Type: Residential
- Added: 51 days ago
- Updated: 1 days ago
- Last Checked: 6 hours ago
The Atlas home is a 2210 sq. ft. Evolve model has everything you want and need in a home. Double attached garage, 9' ceilings on main & lower level, separate side entrance & Luxury Vinyl Plank Flooring throughout the main floor. Inviting foyer with coat closet and from garage door access there is a mudroom and a convenient full 3-piece bath with stand up shower. Across the hallway there is a bedroom and from there it opens up to the open concept nook, great room & kitchen. Great room with fireplace and nook have large windows and a garden door to the back yard. There are two primary bedrooms, one with a walk-in closet and a 5-piece ensuite with double sinks, tub and a walk-in shower w/ glass doors and the other has a walk-in closet and a 3-piece ensuite with a walk-in shower with glass doors. There is a convenient bonus room, rear open to below views, a main 3-piece bath, a laundry room and one more comfortable bedrooms with plenty of closet space. Photos are representative. (id:1945)
powered by

Property DetailsKey information about 20 Meadowbrook Wy
Interior FeaturesDiscover the interior design and amenities
Exterior & Lot FeaturesLearn about the exterior and lot specifics of 20 Meadowbrook Wy
Location & CommunityUnderstand the neighborhood and community
Tax & Legal InformationGet tax and legal details applicable to 20 Meadowbrook Wy
Room Dimensions

This listing content provided by REALTOR.ca
has
been licensed by REALTOR®
members of The Canadian Real Estate Association
members of The Canadian Real Estate Association
Nearby Listings Stat
Active listings
8
Min Price
$369,000
Max Price
$775,000
Avg Price
$567,300
Days on Market
28 days
Sold listings
7
Min Sold Price
$499,900
Max Sold Price
$749,900
Avg Sold Price
$575,357
Days until Sold
56 days
Nearby Places
Additional Information about 20 Meadowbrook Wy

















