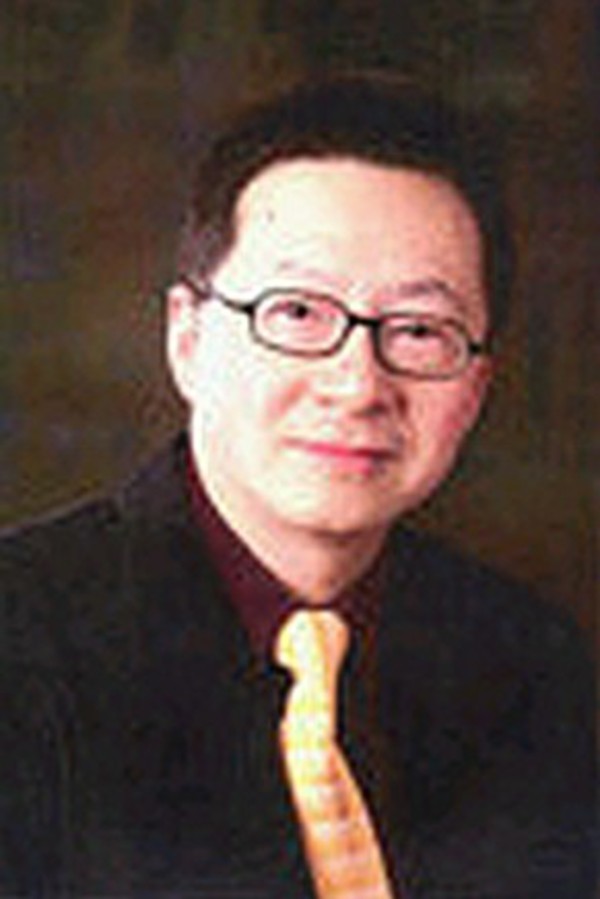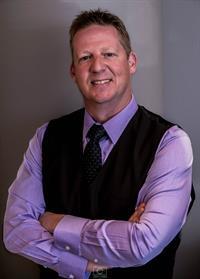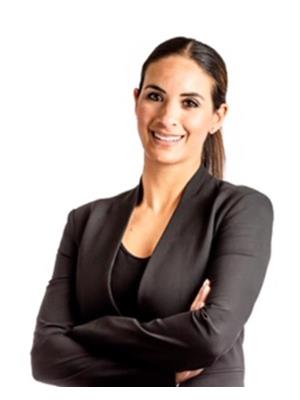1101 804 3 Avenue Sw, Calgary
- Bedrooms: 2
- Bathrooms: 2
- Living area: 1164.1 square feet
- Type: Apartment
- Added: 39 days ago
- Updated: 38 days ago
- Last Checked: 1 days ago
Experience urban living in this 2-bedroom plus den, 2-bathroom condo in the heart of downtown Calgary’s Liberte building. The spacious layout includes a modern kitchen overlooking the dining room and living room. This well laid out unit offers ample living space. Enjoy the warmth of the in the living room fireplace, or head outside on one of two balconies this home offers. There is a guest bathroom just off the kitchen with a full 3 pieces including, sink, toilet and shower. The den, with frosted glass walls and French doors has access to the second balcony, this room provides a cozy spot for work or relaxation. The second bedroom provides ample space for a queen bed and night stand and a large closet for added storage. The primary bedroom is large enough for a king bed, two night stands and a free standing dresser all while feeling open. The primary bedroom features two double closets and a ensuite with soaker tub shower combo and access to laundry. The building offers amenities such as an exercise area, weight room and its own tennis court. Just steps for the Calgary river pathway system, this home is ideally situated for access to local amenities. Included with this home is an underground parking stall and storage locker. (id:1945)
powered by

Property DetailsKey information about 1101 804 3 Avenue Sw
Interior FeaturesDiscover the interior design and amenities
Exterior & Lot FeaturesLearn about the exterior and lot specifics of 1101 804 3 Avenue Sw
Location & CommunityUnderstand the neighborhood and community
Property Management & AssociationFind out management and association details
Tax & Legal InformationGet tax and legal details applicable to 1101 804 3 Avenue Sw
Room Dimensions

This listing content provided by REALTOR.ca
has
been licensed by REALTOR®
members of The Canadian Real Estate Association
members of The Canadian Real Estate Association
Nearby Listings Stat
Active listings
251
Min Price
$249,000
Max Price
$3,300,000
Avg Price
$550,924
Days on Market
60 days
Sold listings
95
Min Sold Price
$269,900
Max Sold Price
$1,988,888
Avg Sold Price
$506,372
Days until Sold
53 days

















