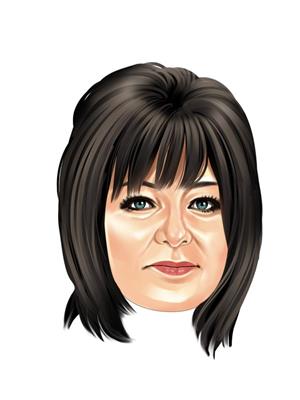532 26 Val Gardena View Sw, Calgary
- Bedrooms: 2
- Bathrooms: 2
- Living area: 872.75 square feet
- Type: Apartment
- Added: 4 hours ago
- Updated: 17 minutes ago
- Last Checked: 12 minutes ago
This is the one you have been waiting for - Enjoy GORGEOUS MOUNTAIN VIEWS from this Corner Penthouse 2 bedroom, 2 bathroom suite complete with its own palatial Turret. Upgraded and lovingly maintained during its ownership, this move-in ready home features an heigh ceilings and an impressive layout, including one of the largest balconies. The Open floor plan hosts a customised kitchen with granite counters and built-in appliances including a new microwave hood fan, raised breakfast bar area opening onto the "turreted" dining area with spectacular MOUNTAIN VIEWS. The spacious living room opens onto the large balcony with gas hook up and views across to the Montreux Shopping area and beyond. The primary bedroom features more MOUNTAIN VIEWS, walk in closet and full ensuite. The second bedroom is also spacious and features a door to access the balcony area. Main bathroom and in suite laundry complete the floor plan. Thus unit also comes complete with titled underground parking (P2 #350)and a tilted storage locker (P2 #513). This complex has tranquil courtyards, a fully equipped fitness room, lots of visitor parking and additional bike storage. BONUS: Access to this unit is easy - parking on Val Gardena Boulevard, enter through door B and straight up to the elevator! (id:1945)
powered by

Show More Details and Features
Property DetailsKey information about 532 26 Val Gardena View Sw
Interior FeaturesDiscover the interior design and amenities
Exterior & Lot FeaturesLearn about the exterior and lot specifics of 532 26 Val Gardena View Sw
Location & CommunityUnderstand the neighborhood and community
Property Management & AssociationFind out management and association details
Tax & Legal InformationGet tax and legal details applicable to 532 26 Val Gardena View Sw
Room Dimensions

This listing content provided by REALTOR.ca has
been licensed by REALTOR®
members of The Canadian Real Estate Association
members of The Canadian Real Estate Association

















