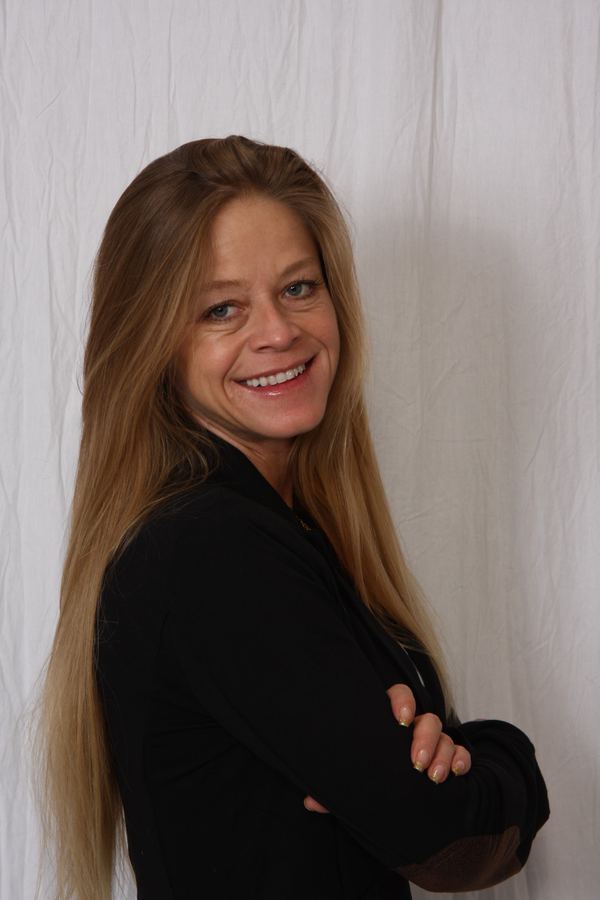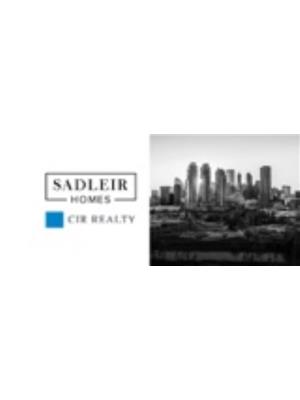202 26 Val Gardena View Sw, Calgary
- Bedrooms: 2
- Bathrooms: 2
- Living area: 946.16 square feet
- Type: Apartment
- Added: 117 days ago
- Updated: 24 days ago
- Last Checked: 5 hours ago
Welcome to the Robson Summit of Montreux, located in the sought after community of Springbank Hill. This beautiful 2 bedroom, 2 bathroom unit boasts one of the most spacious layouts in the building. As you enter, you are greeted by the living space which is flooded with natural light streaming through a large window, offering beautiful views both from inside your home as well as from your private balcony. The well-appointed kitchen features a new Bosch dishwasher, new microwave, Whirlpool refrigerator, Bosch wall oven and cooktop with ample storage. The primary bedroom is a generous size and offers a walk in closet as well as a 4 piece ensuite. The second bedroom is conveniently located adjacent to the second 4 piece bathroom. The laundry room is equipped with a brand new stacked washer and dryer for your convenience. This unit is complete with heated, secure, titled underground parking (stall 236) as well as a titled storage locker (407). The Robson has a fully equipped gym for your use. The location can not be beat and offers not just a place to live, but a lifestyle. With easy access to Aspen Landing, restaurants, shopping, West Side Recreation Centre, schools the LRT, and biking and walking paths, you'll have everything you need right at your doorstep. Don't miss the opportunity to make this exquisite property your new home. (id:1945)
powered by

Show
More Details and Features
Property DetailsKey information about 202 26 Val Gardena View Sw
- Cooling: None
- Heating: Baseboard heaters
- Stories: 4
- Year Built: 2008
- Structure Type: Apartment
- Exterior Features: Stone, Stucco
- Architectural Style: Low rise
- Construction Materials: Wood frame
Interior FeaturesDiscover the interior design and amenities
- Flooring: Carpeted, Ceramic Tile
- Appliances: Refrigerator, Dishwasher, Stove, Microwave, Oven - Built-In, Washer/Dryer Stack-Up
- Living Area: 946.16
- Bedrooms Total: 2
- Above Grade Finished Area: 946.16
- Above Grade Finished Area Units: square feet
Exterior & Lot FeaturesLearn about the exterior and lot specifics of 202 26 Val Gardena View Sw
- Lot Features: Parking
- Parking Total: 1
- Parking Features: Underground
- Building Features: Exercise Centre
Location & CommunityUnderstand the neighborhood and community
- Common Interest: Condo/Strata
- Street Dir Suffix: Southwest
- Subdivision Name: Springbank Hill
- Community Features: Pets Allowed With Restrictions
Property Management & AssociationFind out management and association details
- Association Fee: 629.09
- Association Name: Larlyn Property Management
- Association Fee Includes: Common Area Maintenance, Heat, Water, Insurance, Parking, Reserve Fund Contributions, Sewer
Tax & Legal InformationGet tax and legal details applicable to 202 26 Val Gardena View Sw
- Tax Year: 2024
- Parcel Number: 0033022823
- Tax Annual Amount: 2010.7
- Zoning Description: M-1 d110
Room Dimensions

This listing content provided by REALTOR.ca
has
been licensed by REALTOR®
members of The Canadian Real Estate Association
members of The Canadian Real Estate Association
Nearby Listings Stat
Active listings
19
Min Price
$345,000
Max Price
$656,736
Avg Price
$430,228
Days on Market
40 days
Sold listings
7
Min Sold Price
$365,000
Max Sold Price
$475,000
Avg Sold Price
$433,371
Days until Sold
34 days





































