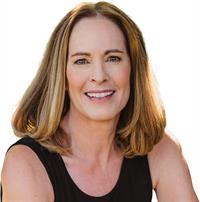5491 Langlois Rd, Courtenay
- Bedrooms: 6
- Bathrooms: 3
- Living area: 3619 square feet
- Type: Residential
- Added: 135 days ago
- Updated: 1 days ago
- Last Checked: 22 hours ago
NEW PRICE!! MOUNTAIN VIEWS, ACREAGE, & COUNTRY HOME WITH A TURN-KEY SUITE! Next to Seal Bay Nature Park (literally steps away!) & 6 minutes from downtown Courtenay, this West Coast home on 2.52 acres offers views of Mt. Washington & the Beaufort Mountains. The main house features a living room with spectacular 20’ cathedral ceilings, a den, primary on the main + two separate staircases leading to a library space & four more bedrooms. The property includes a renovated legal 1-bedroom suite above a triple car garage with 800+ sqft of living space perfect for Airbnb possibilities. Recent upgrades include new septics, heat pump, hot water on demand, water filtration system, rebuilt well, new PEX plumbing, fresh paint, refinished oak floors, new carpet & linoleum, & recertified metal roof. Outdoor living features a veranda, patio, pergola, firepit, gardens, fruit & a 30 AMP septic RV pad. Perfect for multi-generational families, country living close to town, or a dream work-from-home space! (id:1945)
powered by

Property DetailsKey information about 5491 Langlois Rd
- Cooling: Air Conditioned
- Heating: Heat Pump, Baseboard heaters, Electric
- Year Built: 1996
- Structure Type: House
- Architectural Style: Westcoast
Interior FeaturesDiscover the interior design and amenities
- Living Area: 3619
- Bedrooms Total: 6
- Fireplaces Total: 1
- Above Grade Finished Area: 3619
- Above Grade Finished Area Units: square feet
Exterior & Lot FeaturesLearn about the exterior and lot specifics of 5491 Langlois Rd
- View: Mountain view
- Lot Features: Acreage, Hillside, Park setting, Private setting, Wooded area, Other
- Lot Size Units: acres
- Parking Total: 6
- Lot Size Dimensions: 2.52
Location & CommunityUnderstand the neighborhood and community
- Common Interest: Freehold
Tax & Legal InformationGet tax and legal details applicable to 5491 Langlois Rd
- Zoning: Residential
- Parcel Number: 024-264-075
- Tax Annual Amount: 3721
- Zoning Description: RU ALR
Room Dimensions

This listing content provided by REALTOR.ca
has
been licensed by REALTOR®
members of The Canadian Real Estate Association
members of The Canadian Real Estate Association
Nearby Listings Stat
Active listings
1
Min Price
$1,998,000
Max Price
$1,998,000
Avg Price
$1,998,000
Days on Market
134 days
Sold listings
0
Min Sold Price
$0
Max Sold Price
$0
Avg Sold Price
$0
Days until Sold
days
Nearby Places
Additional Information about 5491 Langlois Rd













































































































