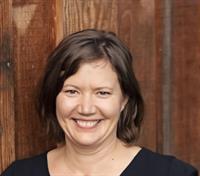1765 Robb Ave, Comox
- Bedrooms: 5
- Bathrooms: 3
- Living area: 2269 square feet
- Type: Residential
- Added: 91 days ago
- Updated: 5 days ago
- Last Checked: 32 minutes ago
Stunning renovation built to a higher standard creating this fabulous 2,269 sf home, 5 BD/ 3 BA incl. legal 2 BD/ 1 BA, 724 sf suite. Located in the heart of Comox, central to all levels of schools, restaurants, shopping & transit. Taken “down to the studs”, this new home offers main living upstairs w/ southern exposure deck & stairs to the fully fenced yard. Gorgeous kitchen w/ bright white cabinets, bronze hardware, milk glass pendants, quartz counters, s/s appliances incl. full fridge & freezer, island w/ seating & timeless tile backsplash. Ductless mini-split pumps for heating & A/C w/ 7 heads throughout. Luxurious ensuite w/ free standing tub, glass shower, marble c/t. Suite offers the same high-end finishing w/ vinyl plank flooring, quartz c/tops, s/s appliances, LG Washtower, sep. 200 amp meter, storage, fenced yard. Extra soundproofing, new roof, insulation, 2 x 6 framing, drywall, siding, windows, doors, concrete crawl, perimeter drain, sewer & water lines to street. + GST. (id:1945)
powered by

Property DetailsKey information about 1765 Robb Ave
- Cooling: Air Conditioned
- Heating: Heat Pump, Electric
- Year Built: 1977
- Structure Type: House
Interior FeaturesDiscover the interior design and amenities
- Living Area: 2269
- Bedrooms Total: 5
- Above Grade Finished Area: 2269
- Above Grade Finished Area Units: square feet
Exterior & Lot FeaturesLearn about the exterior and lot specifics of 1765 Robb Ave
- View: Mountain view
- Lot Features: Central location, Level lot, Private setting, Southern exposure, Other, Marine Oriented
- Lot Size Units: square feet
- Parking Total: 3
- Lot Size Dimensions: 9746
Location & CommunityUnderstand the neighborhood and community
- Common Interest: Freehold
Tax & Legal InformationGet tax and legal details applicable to 1765 Robb Ave
- Zoning: Residential
- Parcel Number: 000-816-469
- Tax Annual Amount: 4316
- Zoning Description: R1.0
Room Dimensions

This listing content provided by REALTOR.ca
has
been licensed by REALTOR®
members of The Canadian Real Estate Association
members of The Canadian Real Estate Association
Nearby Listings Stat
Active listings
16
Min Price
$699,900
Max Price
$4,950,000
Avg Price
$1,149,225
Days on Market
67 days
Sold listings
10
Min Sold Price
$515,000
Max Sold Price
$1,099,000
Avg Sold Price
$880,490
Days until Sold
58 days
Nearby Places
Additional Information about 1765 Robb Ave





































































