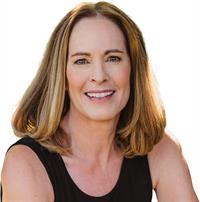1390 Farquharson Dr, Courtenay
- Bedrooms: 3
- Bathrooms: 3
- Living area: 2507 square feet
- Type: Residential
- Added: 4 hours ago
- Updated: 2 hours ago
- Last Checked: 3 minutes ago
Exceptional Westcoast inspired custom home offering sensational mountain, glacier & city views plus distant Comox Bay views. This modern 3 bdrm/3 bath home of 2507 sf is stunning with high-quality finishing & attention to detail throughout. Main floor open concept living is ideal with ample windows, deck access, deluxe gourmet kitchen with expansive island, granite countertops, high end appliances, 2 dishwashers & pantry. Spacious dining & living area with gas fireplace perfect for family time & entertaining. Upper level with 3 bedrooms, laundry & backyard access. The master suite is brilliant with cozy den/office space, generous walk-in closet, deck access, glorious views & outstanding ensuite with heated floors, custom tile shower & soaker tub. The notable double garage is awesome, it’s oversized & extra deep with ample room for vehicles, toys & storage galore. Extras include heat pump, electronic blinds & sprinkler system. This spectacular home is a must see with unparalleled views! (id:1945)
powered by

Property DetailsKey information about 1390 Farquharson Dr
- Cooling: Central air conditioning
- Heating: Heat Pump
- Year Built: 2014
- Structure Type: House
- Type: Custom Home
- Style: Modern
- Size: 2507 sf
- Bedrooms: 3
- Bathrooms: 3
Interior FeaturesDiscover the interior design and amenities
- Living Area: 2507
- Bedrooms Total: 3
- Fireplaces Total: 1
- Above Grade Finished Area: 2507
- Above Grade Finished Area Units: square feet
- Open Concept Living: true
- Windows: Ample
- Deck Access: true
- Kitchen: Type: Gourmet, Island: Expansive, Countertops: Granite, Appliances: High End, Dishwashers: 2, Pantry: true
- Dining Area: Size: Spacious
- Living Area: Gas Fireplace: true, Ideal for Family and Entertaining: true
- Upper Level: Bedrooms: 3, Laundry: true, Backyard Access: true
- Master Suite: Den/Office Space: true, Walk-in Closet: Generous, Deck Access: true, Views: Awesome, Ensuite: Heated Floors: true, Custom Tile Shower: true, Soaker Tub: true
Exterior & Lot FeaturesLearn about the exterior and lot specifics of 1390 Farquharson Dr
- View: City view, Mountain view
- Lot Features: Central location, Southern exposure, Other, Marine Oriented
- Lot Size Units: square feet
- Parking Total: 2
- Parking Features: Garage
- Lot Size Dimensions: 9148
- Garage: Type: Double Garage, Size: Oversized and Extra Deep, Storage: Ample
Location & CommunityUnderstand the neighborhood and community
- Common Interest: Freehold
- Views: Mountain, Glacier, City, Distant Comox Bay
Utilities & SystemsReview utilities and system installations
- Heat Pump: true
Tax & Legal InformationGet tax and legal details applicable to 1390 Farquharson Dr
- Zoning: Residential
- Parcel Number: 018-043-232
- Tax Annual Amount: 7300
- Zoning Description: R-SSMUH
Additional FeaturesExplore extra features and benefits
- Electronic Blinds: true
- Sprinkler System: true
- Must See: true
- Unparalleled Views: true
Room Dimensions

This listing content provided by REALTOR.ca
has
been licensed by REALTOR®
members of The Canadian Real Estate Association
members of The Canadian Real Estate Association
Nearby Listings Stat
Active listings
18
Min Price
$469,900
Max Price
$1,698,000
Avg Price
$1,000,261
Days on Market
58 days
Sold listings
7
Min Sold Price
$729,000
Max Sold Price
$1,159,000
Avg Sold Price
$962,700
Days until Sold
74 days
Nearby Places
Additional Information about 1390 Farquharson Dr

















































































