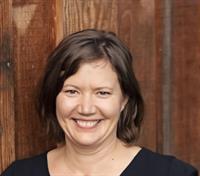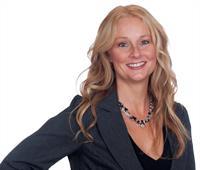380 Sable Pl, Comox
- Bedrooms: 4
- Bathrooms: 3
- Living area: 3782 square feet
- Type: Residential
- Added: 121 days ago
- Updated: 88 days ago
- Last Checked: 24 minutes ago
This house has everything! You will not find another family home so complete and so centrally located. With four bedrooms and plenty of rec space there is lots of room for the whole family. This home is beautifully landscaped on a quarter acre lot at the end of a quiet cul de sac, minutes from E'cole Robb Elementary. The 150 sqft chef's kitchen, large balcony, multiple dining areas, outdoor kitchen complete with pizza oven and spit roaster, and pub complete with pool table and beer taps are perfect for entertaining. The garden includes apple, plum and cherry trees, blueberries and even a kiwi vine. Pick figs and grapes right from your deck overlooking the mountains. For the handyman, there is an additional 1200 sq ft in workshop and garage space, a fully serviced shop with air compressor, lathe, band saw, table saw and more. The only thing this house is missing is you. (id:1945)
powered by

Property DetailsKey information about 380 Sable Pl
- Cooling: Central air conditioning
- Heating: Heat Pump, Baseboard heaters, Forced air
- Year Built: 1974
- Structure Type: House
Interior FeaturesDiscover the interior design and amenities
- Living Area: 3782
- Bedrooms Total: 4
- Fireplaces Total: 4
- Above Grade Finished Area: 2610
- Above Grade Finished Area Units: square feet
Exterior & Lot FeaturesLearn about the exterior and lot specifics of 380 Sable Pl
- View: Mountain view
- Lot Features: Central location, Cul-de-sac, Private setting, Other, Marine Oriented
- Lot Size Units: square feet
- Parking Total: 3
- Lot Size Dimensions: 11195
Location & CommunityUnderstand the neighborhood and community
- Common Interest: Freehold
Tax & Legal InformationGet tax and legal details applicable to 380 Sable Pl
- Tax Lot: A
- Zoning: Residential
- Parcel Number: 000-231-983
- Tax Annual Amount: 5027
- Zoning Description: R1
Room Dimensions

This listing content provided by REALTOR.ca
has
been licensed by REALTOR®
members of The Canadian Real Estate Association
members of The Canadian Real Estate Association
Nearby Listings Stat
Active listings
16
Min Price
$699,900
Max Price
$4,950,000
Avg Price
$1,149,225
Days on Market
67 days
Sold listings
10
Min Sold Price
$515,000
Max Sold Price
$1,099,000
Avg Sold Price
$880,490
Days until Sold
58 days
Nearby Places
Additional Information about 380 Sable Pl
































































