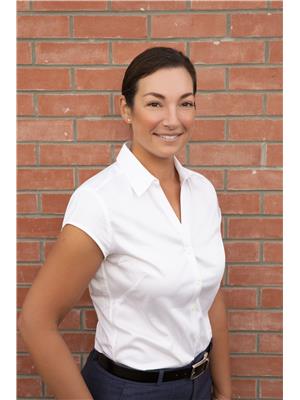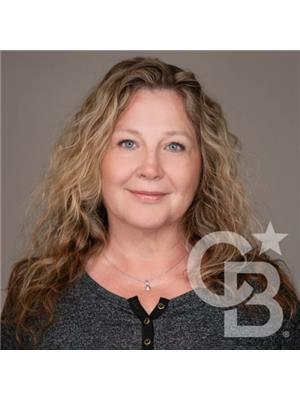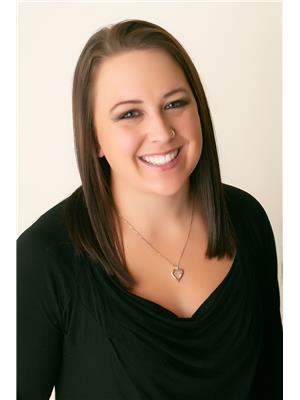12560 Westside Road Unit 72, Vernon
- Bedrooms: 2
- Bathrooms: 2
- Living area: 938 square feet
- Type: Mobile
Source: Public Records
Note: This property is not currently for sale or for rent on Ovlix.
We have found 6 undefined that closely match the specifications of the property located at 12560 Westside Road Unit 72 with distances ranging from 2 to 10 kilometers away. The prices for these similar properties vary between 309,000 and 419,900.
Nearby Places
Name
Type
Address
Distance
Motoplex Speedway
Establishment
9531 Highway North #97
1.3 km
Historic O'Keefe Ranch
Food
British Columbia 97
1.9 km
Cattlemen's Club Restaurant
Restaurant
9380 British Columbia 97
2.0 km
Strandburg Gold
Establishment
Kelowna
3.7 km
Atlantis Water Slides
Amusement park
7921 Greenhow Road
5.1 km
Swan Lake RV Park and Campground
Campground
7225 Old Kamloops Rd
5.2 km
Vernon Christian School
School
North Okanagan B
6.9 km
Temptasian Restaurant & Lounge
Restaurant
5600 Anderson Way
8.1 km
Real Canadian Superstore
Grocery or supermarket
5001 Anderson Way
8.2 km
Tim Hortons
Cafe
2501 58 Ave
8.3 km
Save-On-Foods
Grocery or supermarket
4900 - 27th Street
8.5 km
Burger King
Restaurant
2505 53 Ave
8.5 km
Property Details
- Roof: Asphalt shingle, Unknown
- Cooling: Central air conditioning
- Heating: Forced air
- Stories: 1
- Year Built: 2007
- Structure Type: Manufactured Home
- Exterior Features: Vinyl siding
Interior Features
- Flooring: Laminate, Vinyl
- Appliances: Washer, Refrigerator, Dishwasher, Oven, Dryer, Microwave
- Living Area: 938
- Bedrooms Total: 2
Exterior & Lot Features
- View: Mountain view
- Lot Features: Level lot
- Water Source: Well
- Parking Total: 2
- Parking Features: RV
Location & Community
- Common Interest: Leasehold
- Community Features: Adult Oriented, Rentals Not Allowed
Property Management & Association
- Association Fee: 410
- Association Fee Includes: Pad Rental
Utilities & Systems
- Sewer: Septic tank
Tax & Legal Information
- Zoning: Unknown
- Parcel Number: 000-000-000
- Tax Annual Amount: 1003
Additional Features
- Photos Count: 34
Welcome to this bright, two bedroom, two bathroom home in Coyote Crossing Villas with a fantastic fully fenced yard and partially covered deck! This affordable unit would be perfect for first time home buyers or down-sizers. Enjoy the stainless steel appliances in the kitchen, which opens up to the front living room with lots of natural light and a view of the quiet street from the bay window. The master bedroom can accommodate a king sized bed, has a great walk-in closet, and full ensuite with a jetted tub! The extra bedroom is perfect for kids or guests. Outside, enjoy the 10x10 shop with power, in addition to an extra storage shed for all of your yard tools. The large, freshly painted deck is great for entertaining and offers a combination of shade, privacy, and sunshine. The yard has been lovingly maintained with easy to care for landscaping. Coyote Crossing is a family friendly park (no age restrictions), and allows up to 2 pets with park approval (dogs under 25lbs). Only 10 minutes to Vernon or Armstrong. The park has reasonable pad rent fees of $410.00 per month and is extremely well managed with all units being owner occupied. Pad rent includes septic, water, garbage and snow removal. RV parking available for a small fee. Government head lease until 2043 with renewal already underway! There is no property transfer tax on leasehold land which saves even more up front cost! (id:1945)
Demographic Information
Neighbourhood Education
| Bachelor's degree | 70 |
| University / Below bachelor level | 10 |
| Certificate of Qualification | 15 |
| College | 70 |
| University degree at bachelor level or above | 85 |
Neighbourhood Marital Status Stat
| Married | 175 |
| Widowed | 10 |
| Divorced | 30 |
| Separated | 10 |
| Never married | 85 |
| Living common law | 40 |
| Married or living common law | 210 |
| Not married and not living common law | 135 |
Neighbourhood Construction Date
| 1991 to 2000 | 170 |
| 2001 to 2005 | 10 |











