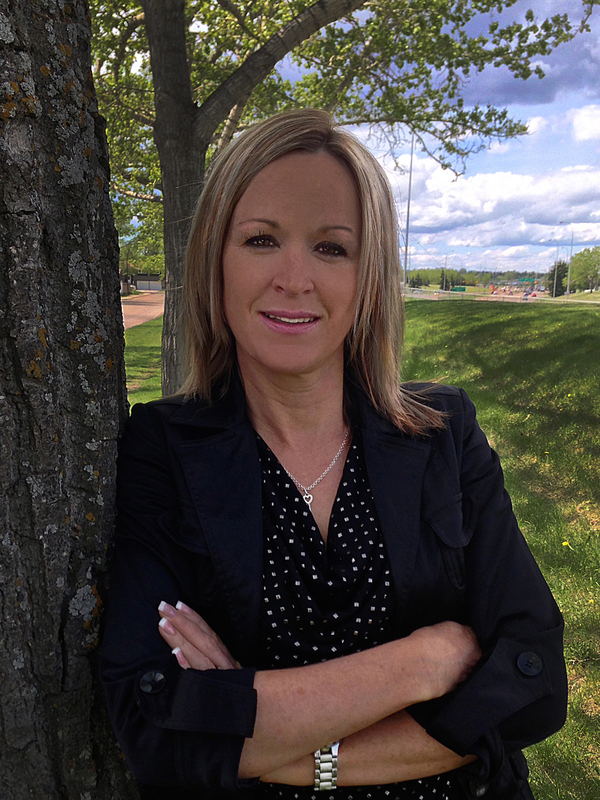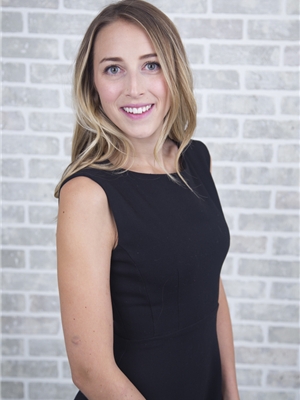3 Uplands Ridge Sw, Rural Rocky View County
- Bedrooms: 5
- Bathrooms: 4
- Living area: 3304 sqft
- Type: Residential
Source: Public Records
Note: This property is not currently for sale or for rent on Ovlix.
We have found 6 Houses that closely match the specifications of the property located at 3 Uplands Ridge Sw with distances ranging from 2 to 10 kilometers away. The prices for these similar properties vary between 1,100,000 and 2,163,999.
3 Uplands Ridge Sw was built 25 years ago in 1999. If you would like to calculate your mortgage payment for this this listing located at T3Z3N5 and need a mortgage calculator please see above.
Recently Sold Properties
9
12
1
12803.89m2
$4,899,000
In market 169 days
27/09/2024
5
5
1
2572.85m2
$1,799,000
In market 84 days
23/09/2024
7
8
3
10208m2
$6,999,900
In market 855 days
03/11/2022
Nearby Places
Name
Type
Address
Distance
Calgary Waldorf School
School
515 Cougar Ridge Dr SW
2.8 km
Canada Olympic Park
Establishment
88 Canada Olympic Road SW
3.0 km
Calgary French & International School
School
700 77 St SW
4.2 km
Calaway Park Ltd
Park
245033 Range Road 33
6.7 km
NOtaBLE - The Restaurant
Bar
4611 Bowness Rd NW
7.0 km
F. E. Osborne School
School
5315 Varsity Dr NW
7.2 km
Edworthy Park
Park
5050 Spruce Dr SW
7.3 km
Edge School for Athletes
School
33055 Township Road 250
7.4 km
Purdys Chocolatier Market
Food
3625 Shaganappi Trail NW
7.5 km
Calgary Christian School
School
5029 26 Ave SW
8.2 km
The Olympic Oval
Stadium
2500 University Dr NW
8.7 km
Canadian Tire
Department store
5200 Richmond Rd SW
8.7 km
Location & Community
- Municipal Id: 26506601
Tax & Legal Information
- Zoning Description: R-1
Additional Features
- Features: French door, Closet Organizers
Welcome to this beautifully appointed custom home perfectly positioned on a 2 acre lot just minutes to Calgary's western edge! This home features intricate and luxurious finishes on 2 levels with over 5200 sqft of living space. Enter into the grand foyer and be greeted by the rich hardwood and soaring ceiling with elaborate design work. The main floor offers the best of family functionality and versatility with a large living room and a family room with high and vaulted ceilings, tons of seating space around the cozy gas fireplace, and an abundance of natural light from the oversized windows. The chef's kitchen holds all the essentials with high-end stainless steel appliances, a large kitchen island, a breakfast bar, plenty of counter space, and a bump-out breakfast nook. To complete the main floor there is a formal dining room, an office with custom built-in bookcases that is perfect for those working from home, a laundry room with a sink and storage space, and a powder room. Upstairs, you can escape to the Master Retreat with a spa-like 6 piece ensuite with double showers, a soaking tub, and double vanity plus a walk-in closet with organizers. The upper level holds two more spacious and bright bedrooms and a 4 piece bathroom. The lower level will welcome you with a fluid open floor plan showcasing the expansive rec room (with pool table included!) that offers families the opportunity to customize the home to meet any and all of their needs plus a flex room, two more bedrooms, a cold room, a utility room, and a storage room. The backyard affords tons of room to run around and play plus a fire pit and attached patio that is wired for a hot tub. Some additional features of this home include a triple heated garage, mature landscaping, and an indoor balcony overlooking the grand foyer. Located in an incredibly desirable school district and in close proximity to shopping, parks, playgrounds, golf, and so much more! This is one property you don't want to miss! (id:1945)











