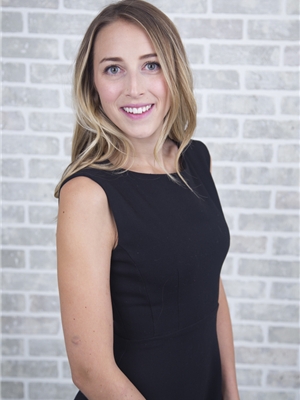15 Taylor Bay, Rural Rocky View County
- Bedrooms: 5
- Bathrooms: 4
- Living area: 2325.91 square feet
- Type: Residential
- Added: 40 days ago
- Updated: 13 hours ago
- Last Checked: 5 hours ago
Own your slice of paradise in Bearspaw! Situated on two acres in the sought-after community of Bearspaw, this home offers breathtaking mountain views and is within walking distance of local schools, including Bearspaw School and the future Renfrew Educational Services Legacy School. This magnificent property offers everything you need to create the family home of your dreams. With 12-foot ceilings throughout the main floor, this bright and spacious home provides a rare offering as a bungalow with three bedrooms on the main floor. The large primary bedroom provides a secluded retreat with a large walk-in closet, access to the rear balcony and a large ensuite bathroom with a soaker tub, dual vanity and separate shower. This home features a large kitchen with a cozy breakfast nook and a formal dining room, perfect for entertaining and large family gatherings. The functional main floor also includes a convenient laundry room and a separate mudroom entrance. One of the standout features of this home, that your kids will be sure to love, is the full-sized hockey rink with boards, ideal for aspiring NHL prospects to sharpen their skills in winter, or to enjoy basketball and roller hockey during the summer months, the options are endless. This thoughtfully built home includes extra insulation between floors and rooms for sound-dampening purposes as well as a sprinkler fire suppression system for lower insurance premiums. The fully developed walk-out basement is a cozy retreat with efficient in-floor heating throughout. The basement provides a large recreation room, two additional bedrooms, bright office space, and a spacious exercise room or flex room with a steam shower! You will find ample storage in the basement with a separate cold room, currently being used as a wine maker’s hobby room. The attached triple-car garage provides ample indoor parking spaces and features one higher door to accommodate indoor RV storage, all while the driveway offers ample additional parkin g options. This well-maintained home offers the opportunity to renovate into your dream home or move in as-is. Don’t miss the chance to own this unique property where luxury, functionality, and family living come together in harmony! (id:1945)
powered by

Show
More Details and Features
Property DetailsKey information about 15 Taylor Bay
- Cooling: Central air conditioning
- Heating: Forced air, In Floor Heating, Natural gas, See remarks
- Stories: 1
- Year Built: 1999
- Structure Type: House
- Exterior Features: Stucco
- Foundation Details: Poured Concrete
- Architectural Style: Bungalow
- Construction Materials: Wood frame
Interior FeaturesDiscover the interior design and amenities
- Basement: Finished, Full, Walk out
- Flooring: Hardwood, Carpeted, Ceramic Tile
- Appliances: Washer, Refrigerator, Water softener, Cooktop - Electric, Dishwasher, Dryer, Microwave, Compactor, Garburator, Oven - Built-In, Hood Fan, Window Coverings, Garage door opener
- Living Area: 2325.91
- Bedrooms Total: 5
- Fireplaces Total: 2
- Bathrooms Partial: 1
- Above Grade Finished Area: 2325.91
- Above Grade Finished Area Units: square feet
Exterior & Lot FeaturesLearn about the exterior and lot specifics of 15 Taylor Bay
- Lot Features: Cul-de-sac, See remarks, Closet Organizers, No Smoking Home
- Lot Size Units: acres
- Parking Features: Attached Garage, RV, RV
- Lot Size Dimensions: 2.00
Location & CommunityUnderstand the neighborhood and community
- Common Interest: Freehold
- Subdivision Name: Bearspaw_Calg
- Community Features: Golf Course Development
Utilities & SystemsReview utilities and system installations
- Sewer: Septic tank
Tax & Legal InformationGet tax and legal details applicable to 15 Taylor Bay
- Tax Lot: 6
- Tax Year: 2024
- Tax Block: 5
- Parcel Number: 0027195305
- Tax Annual Amount: 5228
- Zoning Description: Residential
Room Dimensions

This listing content provided by REALTOR.ca
has
been licensed by REALTOR®
members of The Canadian Real Estate Association
members of The Canadian Real Estate Association
Nearby Listings Stat
Active listings
1
Min Price
$1,499,900
Max Price
$1,499,900
Avg Price
$1,499,900
Days on Market
40 days
Sold listings
1
Min Sold Price
$1,499,900
Max Sold Price
$1,499,900
Avg Sold Price
$1,499,900
Days until Sold
110 days
Additional Information about 15 Taylor Bay





























































