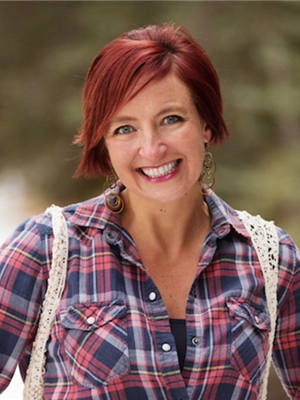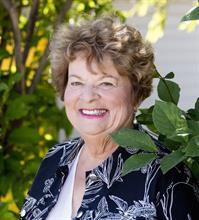188 Springbank Heights Drive, Rural Rocky View County
- Bedrooms: 3
- Bathrooms: 2
- Living area: 2050 square feet
- Type: Residential
- Added: 158 days ago
- Updated: 12 hours ago
- Last Checked: 4 hours ago
Experience the charm of this beautiful ranch-style bungalow, set on over 6 scenic acres with breathtaking views of the Bow River and valley. Enjoy convenient lower municipal access to the land, offering additional site possibilities. This stunning property blends villa-style living with the peace and tranquility of the countryside.The inviting home features three generously sized bedrooms and two full baths. A formal dining room, complete with a bay window, provides the perfect setting for family gatherings, while the spacious great room with vaulted ceilings creates an open, airy ambiance. The well-designed galley kitchen includes a large pantry, with a convenient laundry room nearby.Stay warm with radiant heating throughout. The property also includes a double garage, a dedicated home office, and a separate workshop with a 10-foot overhead door, ideal for storage or personal projects. An expansive paved parking area ensures plenty of room for vehicles and guests. Plus, the home is equipped with solar panels for energy efficiency and sustainability.This serene retreat combines comfort, practicality, and breathtaking natural beauty. Don’t miss your chance to call it home! (id:1945)
powered by

Property Details
- Cooling: None
- Heating: Radiant heat, Natural gas
- Stories: 1
- Year Built: 1991
- Structure Type: House
- Foundation Details: Poured Concrete
- Architectural Style: Bungalow
- Construction Materials: Wood frame
Interior Features
- Basement: None
- Flooring: Ceramic Tile
- Appliances: None
- Living Area: 2050
- Bedrooms Total: 3
- Above Grade Finished Area: 2050
- Above Grade Finished Area Units: square feet
Exterior & Lot Features
- View: View
- Lot Features: Cul-de-sac, Treed, No neighbours behind, Environmental reserve
- Water Source: Well
- Lot Size Units: acres
- Parking Total: 10
- Parking Features: Attached Garage, RV, Oversize, See Remarks
- Lot Size Dimensions: 6.23
Location & Community
- Common Interest: Freehold
- Subdivision Name: Springbank Heights
- Community Features: Golf Course Development, Pets Allowed
Utilities & Systems
- Sewer: Septic tank, Septic Field
- Utilities: Sewer, Electricity, Telephone
Tax & Legal Information
- Tax Lot: 1
- Tax Year: 2023
- Tax Block: 17
- Parcel Number: 0026299941
- Tax Annual Amount: 4466
- Zoning Description: R-1
Room Dimensions

This listing content provided by REALTOR.ca has
been licensed by REALTOR®
members of The Canadian Real Estate Association
members of The Canadian Real Estate Association















