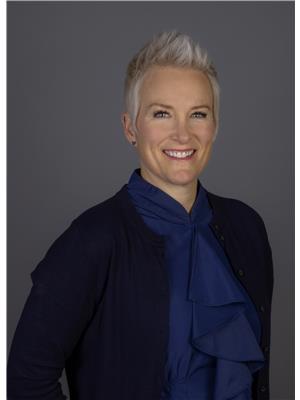15810 141 St Nw, Edmonton
- Bedrooms: 3
- Bathrooms: 2
- Living area: 90.47 square meters
- Type: Residential
- Added: 28 days ago
- Updated: 18 days ago
- Last Checked: 8 hours ago
Welcome to your new home! This delightful 3-bedroom, 2-bathroom bungalow offers 974 square feet of comfortable living space, perfect for families or anyone seeking a cozy retreat. Step inside to discover a bright and inviting open layout, featuring a spacious living area that seamlessly flows into the dining spaceideal for entertaining friends and family. The well-appointed kitchen boasts modern appliances and ample counter space for all your culinary adventures. Retreat to the generous primary bedroom, complete with convenient access to a beautifully updated bathroom. Two additional bedrooms offer flexibility for guests, a home office, or playrooms. The finished basement adds valuable living space, perfect for a cozy family room or game area, along with an additional bathroom for your convenience. Outside, enjoy the serene surroundings in your private backyard, perfect for summer barbecues or quiet evenings. The attached garage provides extra storage and easy access to your home. (id:1945)
powered by

Property DetailsKey information about 15810 141 St Nw
Interior FeaturesDiscover the interior design and amenities
Exterior & Lot FeaturesLearn about the exterior and lot specifics of 15810 141 St Nw
Location & CommunityUnderstand the neighborhood and community
Tax & Legal InformationGet tax and legal details applicable to 15810 141 St Nw
Room Dimensions

This listing content provided by REALTOR.ca
has
been licensed by REALTOR®
members of The Canadian Real Estate Association
members of The Canadian Real Estate Association
Nearby Listings Stat
Active listings
33
Min Price
$184,000
Max Price
$459,900
Avg Price
$263,886
Days on Market
46 days
Sold listings
21
Min Sold Price
$164,900
Max Sold Price
$899,900
Avg Sold Price
$294,620
Days until Sold
48 days
Nearby Places
Additional Information about 15810 141 St Nw













