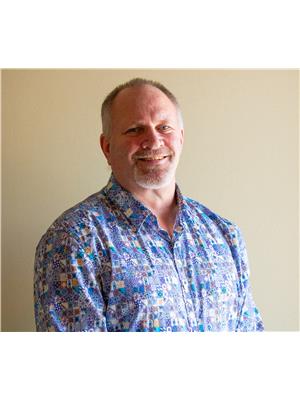1221 118 A St Nw, Edmonton
- Bedrooms: 5
- Bathrooms: 4
- Living area: 187.25 square meters
- Type: Residential
- Added: 4 days ago
- Updated: 1 days ago
- Last Checked: 4 hours ago
This fabulous Jayman two story is waiting for you. Offering over 2000 sq ft of luxurious living space with many upgrades. Main floor boasts rich hardwood floors, a chefs dream for a kitchen including double ovens, plenty of cabinets and granite countertop space with the raised eating bar, a den that could be used as a formal dining area and living room with a cozy gas fireplace, a two-piece bathroom and main floor laundry. The main floor is highlighted with large windows and 11 ceilings providing plenty of natural light. The 2nd floor offers a huge Primary bedroom with walk-in closet and a full ensuite with jetted tub. Two more spacious bedrooms and a full bathroom highlight the living space, a bonus room over the garage. The basement is fully finished with 2 additional bedrooms, bathroom and 2nd living room is equipped with theatre wiring for movie nights. This home is close to amenities like coffee shops, shopping and public transit, while located in a quiet neighborhood. (id:1945)
powered by

Property Details
- Cooling: Central air conditioning
- Heating: Forced air
- Stories: 2
- Year Built: 1999
- Structure Type: House
- Type: Two Story
- Square Footage: Over 2000 sq ft
- Upgrades: Many upgrades
Interior Features
- Basement: Finished: Fully finished, Living Space: Bedrooms: 2 additional bedrooms, Living Room: Second living room equipped with theatre wiring
- Appliances: Washer, Refrigerator, Dishwasher, Stove, Dryer, Microwave Range Hood Combo, Storage Shed, Window Coverings, Garage door opener
- Living Area: 187.25
- Bedrooms Total: 5
- Fireplaces Total: 1
- Bathrooms Partial: 1
- Fireplace Features: Gas, Unknown
- Flooring: Rich hardwood floors
- Kitchen: Type: Chef's kitchen, Appliances: Double ovens, Countertops: Granite countertop space with raised eating bar, Cabinets: Plenty of cabinets
- Dining Area: Den that could be used as a formal dining area
- Living Room: Type: Cozy, Fireplace: Gas fireplace
- Bathrooms: Main Floor: Two-piece bathroom, Second Floor: Primary Bedroom: Features: Walk-in closet, full ensuite with jetted tub, Additional Bedrooms: Two spacious bedrooms and a full bathroom, Basement: Bathroom
- Laundry: Main floor laundry
- Natural Light: Large windows and 11 ceilings
- Bonus Room: Over the garage
Exterior & Lot Features
- Lot Features: Corner Site, Flat site
- Lot Size Units: square meters
- Parking Features: Attached Garage
- Lot Size Dimensions: 482.45
Location & Community
- Common Interest: Freehold
- Amenities: Close to coffee shops, shopping, and public transit
- Neighborhood: Quiet neighborhood
Tax & Legal Information
- Parcel Number: 9951661
Additional Features
- Schedule Showing: Schedule your showing today (id:1945)
Room Dimensions

This listing content provided by REALTOR.ca has
been licensed by REALTOR®
members of The Canadian Real Estate Association
members of The Canadian Real Estate Association
















