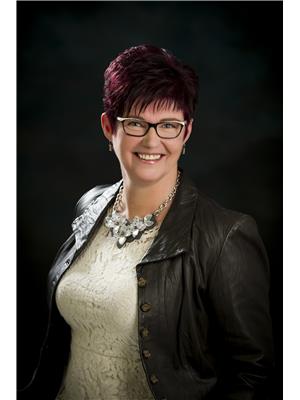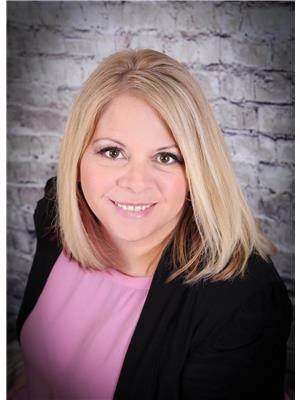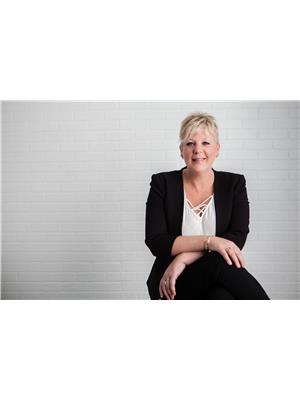54164 Patricia Avenue, Brandon
- Bedrooms: 4
- Bathrooms: 2
- Living area: 1330 square feet
- Type: Residential
- Added: 16 days ago
- Updated: 3 days ago
- Last Checked: 20 hours ago
CSE//Brandon/Pavement all the way to this acreage nestled in mature trees, boasting country living at it's finest where even horses are allowed! Featuring a spacious 1983 bungalow 3+1 BR, 1 full and one Jack and Jill 1/2 bath, sunken living room, kitchen/dining area & main floor laundry. Home measures a generous 1330 sq. ft. on full & partially finished basement. Basement with huge rec room, plenty of storage, utility room, bedroom (window may not meet egress) & office space. South facing attached sunroom with 2 skylights adds over 200 sq.ft. enjoyable & enclosed seasonal space. Decks both N & S side. Detached garage & 3 storage sheds. Established fruit trees & vegetable gardens. Patricia Ave runs E-W between the City of Brandon on one side and the RM of Cornwallis on the other side where this acreage, zoned Agricultural General Zone (AG 80) is located. Considering this acreage for business development? Zoning by-laws allow for specific home base business & various other developments. Pre-qualified buyers only please! (id:1945)
powered by

Property Details
- Heating: Baseboard heaters, Electric, Other
- Year Built: 1983
- Structure Type: House
- Architectural Style: Bungalow
Interior Features
- Flooring: Laminate, Vinyl, Wall-to-wall carpet
- Appliances: Washer, Refrigerator, Water softener, Stove, Dryer, Hood Fan, Blinds, Storage Shed, Window Coverings
- Living Area: 1330
- Bedrooms Total: 4
- Bathrooms Partial: 1
Exterior & Lot Features
- Lot Features: Private setting, Corner Site, No Smoking Home, Built-in wall unit, Country residential, Structural wood basement floor, Atrium/Sunroom
- Water Source: Well
- Lot Size Units: acres
- Parking Features: Detached Garage, Other, Other
- Road Surface Type: Paved road
- Lot Size Dimensions: 3.910
Location & Community
- Common Interest: Freehold
Utilities & Systems
- Sewer: Septic Tank and Field
Tax & Legal Information
- Tax Year: 2024
- Tax Annual Amount: 3689.82
Additional Features
- Security Features: Smoke Detectors
Room Dimensions
This listing content provided by REALTOR.ca has
been licensed by REALTOR®
members of The Canadian Real Estate Association
members of The Canadian Real Estate Association

















