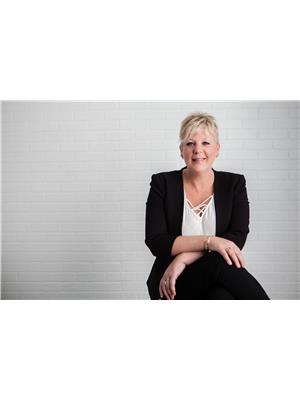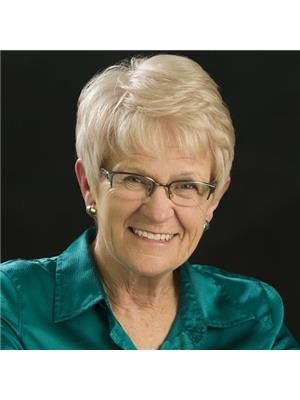103163 49 N Road, Brandon
- Bedrooms: 4
- Bathrooms: 2
- Living area: 1700 square feet
- Type: Residential
- Added: 28 days ago
- Updated: 11 days ago
- Last Checked: 22 hours ago
CSE//Brandon/This charming family-oriented property situated on expansive grounds, showcasing a 3+1 bedroom bungalow. The residence comprises a kitchen dining room, a bright/airy living room flooded with natural light, three bedrooms, a spacious entranceway(doubles as a sunroom), and a four-piece bathroom on the main level. The lower level offers a large bedroom, a family room, four-piece bathroom, multiple storage rooms, and a mechanical room. Outdoors, there is a sizeable two-tiered deck with a hot tub, a detached 24x24 insulated double car garage, a 28x34 six-stall horse barn with a spacious loft, a 44x26 insulated workshop, a side-by-side shed, and extra storage sheds. Recent upgrades in 2016 and 2017 include a new boiler, hot water tank, pumps, and water softener complete with underground lines. The property features a diverse range of trees, walking paths, a creek,areas for various activities,gardening spaces, and charming gathering spots. Furthermore, there are three separate driveways for added convenience. (id:1945)
powered by

Property Details
- Heating: Electric, Hot Water
- Structure Type: House
- Architectural Style: Bungalow
Interior Features
- Flooring: Tile, Laminate, Vinyl, Wood
- Appliances: Washer, Refrigerator, Water softener, Dishwasher, Stove, Dryer, Blinds, Storage Shed, Window Coverings, Garage door opener, Garage door opener remote(s)
- Living Area: 1700
- Bedrooms Total: 4
Exterior & Lot Features
- View: River view
- Lot Features: Private setting, Cooking surface, Country residential
- Water Source: Well
- Lot Size Units: acres
- Parking Features: Detached Garage
- Lot Size Dimensions: 17.600
Location & Community
- Common Interest: Freehold
Utilities & Systems
- Sewer: Septic Tank and Field
Tax & Legal Information
- Tax Year: 2023
- Tax Annual Amount: 3072.34
This listing content provided by REALTOR.ca has
been licensed by REALTOR®
members of The Canadian Real Estate Association
members of The Canadian Real Estate Association
















