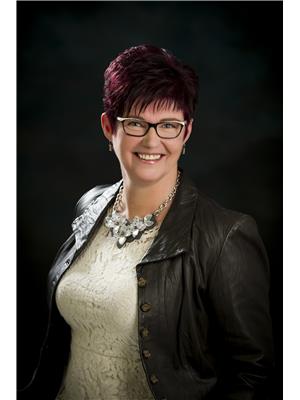111121 Grandvalley Road, Brandon
- Bedrooms: 5
- Bathrooms: 3
- Living area: 1408 square feet
- Type: Residential
- Added: 142 days ago
- Updated: 76 days ago
- Last Checked: 5 hours ago
ANW//Brandon/QUALITY CUSTOM BUILT HILLSIDE BUNGALOW WITH WALK OUT BASEMENT NESTLED IN THE TREES ON 34.5 ACRES 5 MINUTES TO BRANDON.EXCELLENT FUTURE DEVELOPMENT OPPORTUNITIES WITH FUTURE LOT SUBDIVISION POSSIBILITIES WITH APPROVAL. STUNNING PICTURESQUE TREED LANE WELCOMES YOU TO THIS AMAZING PROPERTY. HOME FEATURES 5 BEDROOMS 3 BATHROOMS WITH WALK OUT BASEMENT AND DOUBLE ATTACHED GARAGE & DETACHED GARAGE,WORKSHOP & SHEDS. ENJOY YOUR MORNING COFFEE ON EAST FACING DECK WHILE ENJOYING NATURE OR ENJOY THE SUN PEEKING THRU THE MATURE TREES ON YOUR WRAP AROUND SOUTH AND WEST FACING DECKS. MATURE LANDSCAPED PATIO AND BEAUTIFUL TREED PRIVATE PROPERTY WITH STUNNING GORGEOUS VIEWS. ORIGINAL OWNERS NOW SELLING THEIR LOVED, WELL CARED FOR HOME & PROPERTY. THIS IS YOUR UNIQUE OPPORTUNITY TO BE THE 2ND OWNERS DON T MISS IT (id:1945)
powered by

Property Details
- Cooling: Central air conditioning
- Heating: Forced air, Electric
- Year Built: 1987
- Structure Type: House
- Architectural Style: Raised bungalow
Interior Features
- Flooring: Tile, Vinyl, Wall-to-wall carpet
- Appliances: Washer, Refrigerator, Water softener, Dishwasher, Stove, Dryer, Microwave, Freezer, Blinds, Storage Shed, Window Coverings, Garage door opener, Garage door opener remote(s)
- Living Area: 1408
- Bedrooms Total: 5
- Fireplaces Total: 1
- Fireplace Features: Wood, Stove
Exterior & Lot Features
- View: City view, View
- Lot Features: Private setting, Treed, Embedded oven, Cooking surface, No Smoking Home, No Pet Home, Private Yard
- Water Source: Well
- Lot Size Units: acres
- Parking Total: 10
- Parking Features: Attached Garage, Detached Garage
- Lot Size Dimensions: 34.500
Location & Community
- Common Interest: Freehold
Utilities & Systems
- Sewer: Septic Tank and Field
Tax & Legal Information
- Tax Year: 2023
- Tax Annual Amount: 4502.25
This listing content provided by REALTOR.ca has
been licensed by REALTOR®
members of The Canadian Real Estate Association
members of The Canadian Real Estate Association
















