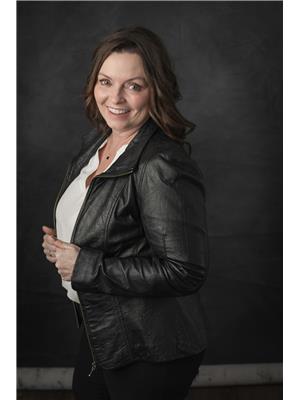103165 54 N Road, Brandon
- Bedrooms: 3
- Bathrooms: 2
- Living area: 1612 square feet
- Type: Residential
- Added: 262 days ago
- Updated: 163 days ago
- Last Checked: 19 hours ago
BSW//Brandon/Spectacular rural property with city amenities minutes from your door! Anyone waiting for the right country setting to raise your family with some privacy and space, this 80 acre package has it all! Beautiful newer raised bungalow, oversized dbl garage, heated workshop on a well planned tidy yardsite with mature shelterbelt. Space to keep horses, hunt or ride a quad only adds to the attraction and value of this unique property. Modern open concept house has all touches. Custom cabinets, granite countertops, stainless appliances, pantry, 5 bedroom, including huge master with ensuite & walk-in closet, 3 full baths, laundry, fully finished ICF basement, two tiered patio, hot tub, central air & vac, air exchanger and an abundance of closet & storage space. Near new workshop with heated concrete floor, white metal lining, new style lighting, workbench, stationary air compressor and 14 ft overhead door. Livestock facility includes 30' x 60' shelter, watering station, lighting, corrals and all newer fencing. (id:1945)
powered by

Property DetailsKey information about 103165 54 N Road
- Heating: Forced air, Electric
- Year Built: 2014
- Structure Type: House
- Architectural Style: Raised bungalow
Interior FeaturesDiscover the interior design and amenities
- Flooring: Tile, Laminate, Wall-to-wall carpet
- Living Area: 1612
- Bedrooms Total: 3
Exterior & Lot FeaturesLearn about the exterior and lot specifics of 103165 54 N Road
- Water Source: Well
- Parking Features: Detached Garage
Location & CommunityUnderstand the neighborhood and community
- Common Interest: Freehold
Utilities & SystemsReview utilities and system installations
- Sewer: Septic Tank and Field
Tax & Legal InformationGet tax and legal details applicable to 103165 54 N Road
- Tax Year: 2022
- Tax Annual Amount: 3337
Room Dimensions
| Type | Level | Dimensions |
| Kitchen | Main level | 10 x 12 |
| Dining room | Main level | 8 x 12 |
| Living room | Main level | 15 x 20 |
| Laundry room | Main level | 6 x 8 |
| Primary Bedroom | Main level | 12 x 18 |
| Bedroom | Main level | 10 x 12 |
| Bedroom | Main level | 10 x 12 |
| 3pc Bathroom | Main level | 6 x 6 |
| 3pc Ensuite bath | Main level | 8 x 10 |

This listing content provided by REALTOR.ca
has
been licensed by REALTOR®
members of The Canadian Real Estate Association
members of The Canadian Real Estate Association
Nearby Listings Stat
Active listings
1
Min Price
$875,000
Max Price
$875,000
Avg Price
$875,000
Days on Market
261 days
Sold listings
0
Min Sold Price
$0
Max Sold Price
$0
Avg Sold Price
$0
Days until Sold
days











