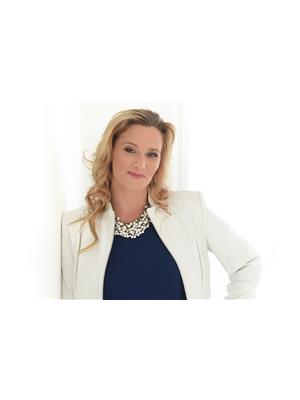8 Amberglen Court, East Gwillimbury
- Bedrooms: 3
- Bathrooms: 2
- Type: Residential
- Added: 55 days ago
- Updated: 4 hours ago
- Last Checked: 14 minutes ago
There is no reason to not see this home, you're going to love living here! Renovated and ready to move in with pool size lot, fully fenced with complete privacy and backing onto a park. Entrance to garage from basement. Walk out to deck from kitchen. All the items on your list are checked off here!
powered by

Property DetailsKey information about 8 Amberglen Court
- Cooling: Central air conditioning
- Heating: Forced air, Natural gas
- Stories: 1
- Structure Type: House
- Exterior Features: Brick
- Foundation Details: Poured Concrete
- Architectural Style: Raised bungalow
Interior FeaturesDiscover the interior design and amenities
- Basement: Partially finished, N/A
- Flooring: Hardwood, Laminate, Carpeted
- Appliances: Washer, Refrigerator, Dishwasher, Stove, Dryer, Microwave, Play structure, Window Coverings
- Bedrooms Total: 3
- Fireplaces Total: 1
Exterior & Lot FeaturesLearn about the exterior and lot specifics of 8 Amberglen Court
- Lot Features: Cul-de-sac, Wooded area, Irregular lot size, Backs on greenbelt, Conservation/green belt
- Water Source: Municipal water
- Parking Total: 8
- Parking Features: Attached Garage
- Building Features: Fireplace(s)
- Lot Size Dimensions: 78.8 x 287.3 FT ; 287.28x78.78x281.19x19.37
Location & CommunityUnderstand the neighborhood and community
- Directions: Park Ave & Queensville Side Rd
- Common Interest: Freehold
- Community Features: School Bus
Utilities & SystemsReview utilities and system installations
- Sewer: Septic System
Tax & Legal InformationGet tax and legal details applicable to 8 Amberglen Court
- Tax Annual Amount: 5204.3
Room Dimensions

This listing content provided by REALTOR.ca
has
been licensed by REALTOR®
members of The Canadian Real Estate Association
members of The Canadian Real Estate Association
Nearby Listings Stat
Active listings
6
Min Price
$979,000
Max Price
$1,469,999
Avg Price
$1,307,631
Days on Market
54 days
Sold listings
3
Min Sold Price
$999,999
Max Sold Price
$3,990,000
Avg Sold Price
$2,019,966
Days until Sold
46 days
Nearby Places
Additional Information about 8 Amberglen Court








































