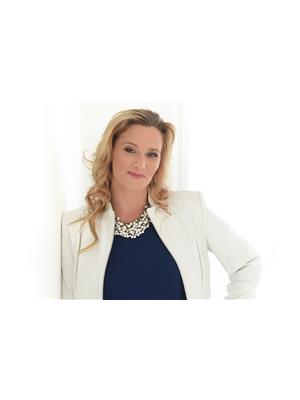17520 Keele Street, King
- Bedrooms: 5
- Bathrooms: 4
- Type: Residential
- Added: 53 days ago
- Updated: 6 days ago
- Last Checked: 6 hours ago
Nestled on a tranquil 1-acre lot bordering the renowned Cardinal Golf Course, this stunning 3,850 sq. ft. Spanish-style home masterfully combines comfort and elegance. Upon entering the serene courtyard, you are welcomed into a spacious residence thoughtfully designed for both relaxation and entertaining. The main level features a private in-law suite complete with a bedroom, bathroom, kitchen, and separate laundry, offering versatile living arrangements for guests or potential rental income. The formal living and dining areas seamlessly transition into a screened Florida room, providing picturesque views of the lush greenery beyond. Ideal for hosting gatherings, the game room boasts a wet bar and a double-sided fireplace, leading to an enclosed sunroom where you can unwind in the hot tub. Step out onto the private deck, where a charming water feature and breathtaking golf course views create a peaceful setting. For those with a passion for projects, the property includes a 1,200 sq. ft. detached workshop equipped with oversized doors and 3-phase power. The insulated 4-car garage offers ample space for vehicles and additional storage, making it perfect for car enthusiasts. Conveniently located just minutes from Newmarket, Highway 400, and essential amenities, this home presents a prime location that beautifully balances serene surroundings with everyday convenience. (id:1945)
powered by

Property DetailsKey information about 17520 Keele Street
Interior FeaturesDiscover the interior design and amenities
Exterior & Lot FeaturesLearn about the exterior and lot specifics of 17520 Keele Street
Location & CommunityUnderstand the neighborhood and community
Utilities & SystemsReview utilities and system installations
Tax & Legal InformationGet tax and legal details applicable to 17520 Keele Street
Room Dimensions

This listing content provided by REALTOR.ca
has
been licensed by REALTOR®
members of The Canadian Real Estate Association
members of The Canadian Real Estate Association
Nearby Listings Stat
Active listings
2
Min Price
$1,798,000
Max Price
$2,449,000
Avg Price
$2,123,500
Days on Market
32 days
Sold listings
1
Min Sold Price
$10,499,000
Max Sold Price
$10,499,000
Avg Sold Price
$10,499,000
Days until Sold
181 days
Nearby Places
Additional Information about 17520 Keele Street














