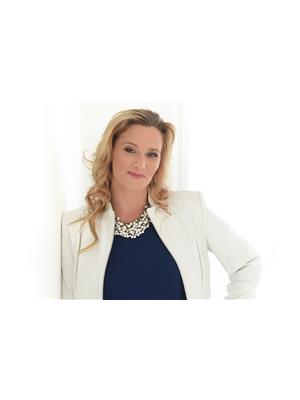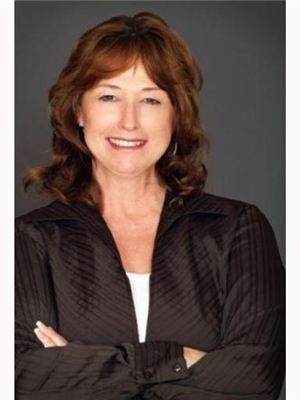105 Kingknoll Crescent, Georgina
- Bedrooms: 4
- Bathrooms: 4
- Type: Residential
- Added: 25 days ago
- Updated: 11 days ago
- Last Checked: 3 hours ago
Beautiful Detached 2 Storey Corner Lot, All Brick Exterior, Double Garage, Boasting 3,155 Sq Ft, Aspen Ridge Serene Model built in 2023, 4 + Loft & 3.5 Baths, 56.66' ft Frontage, Modern Finishes Throughout, Stunning Hardwood Floors throughout, Double Door Entry, Open to Above upon Entry with Beautiful Oak Stairs & Iron Spindles, Great Floor Plan for a Large Family, Covered Porch, Modern Kitchen with S/S Appliances, Gas Stove, Centre Island, Family Rm w/Gas Fireplace, Main Flr Laundry, 2nd Level with Spacious Stunning Loft - Can be Used as Living Space, 4 Large Bedrooms, 3 Full Baths on Upper Level, Primary Rm Features 2 Walk in Closets, 5 Pc Ensuite, 2nd Bedroom has 4 Pc Ensuite, 3rd & 4th Bedroom Have Jack & Jill Bath, Perfect Home for Families Looking to Upsize, Offers Amazing Square Footage with a Beautiful Loft on the 2nd Level for an additional Living Space, Steps to the Park, Family Friendly Neighborhood, A Must View!
powered by

Property DetailsKey information about 105 Kingknoll Crescent
- Heating: Forced air, Natural gas
- Stories: 2
- Structure Type: House
- Exterior Features: Brick
- Foundation Details: Poured Concrete
Interior FeaturesDiscover the interior design and amenities
- Basement: Unfinished, N/A
- Flooring: Hardwood, Ceramic
- Appliances: Refrigerator, Dishwasher, Stove, Range
- Bedrooms Total: 4
- Fireplaces Total: 1
- Bathrooms Partial: 1
Exterior & Lot FeaturesLearn about the exterior and lot specifics of 105 Kingknoll Crescent
- Lot Features: Carpet Free
- Water Source: Municipal water
- Parking Total: 4
- Parking Features: Garage
- Building Features: Fireplace(s)
- Lot Size Dimensions: 56.7 x 89.9 FT
Location & CommunityUnderstand the neighborhood and community
- Directions: Ravenshoe / The Queensway S
- Common Interest: Freehold
- Community Features: School Bus, Community Centre
Utilities & SystemsReview utilities and system installations
- Sewer: Sanitary sewer
Tax & Legal InformationGet tax and legal details applicable to 105 Kingknoll Crescent
- Tax Annual Amount: 6720.02
Room Dimensions

This listing content provided by REALTOR.ca
has
been licensed by REALTOR®
members of The Canadian Real Estate Association
members of The Canadian Real Estate Association
Nearby Listings Stat
Active listings
19
Min Price
$749,900
Max Price
$1,499,000
Avg Price
$1,211,428
Days on Market
55 days
Sold listings
3
Min Sold Price
$950,000
Max Sold Price
$1,299,888
Avg Sold Price
$1,083,293
Days until Sold
76 days
Nearby Places
Additional Information about 105 Kingknoll Crescent


















































