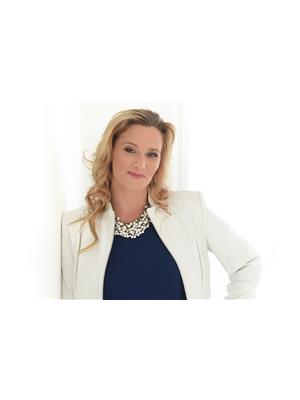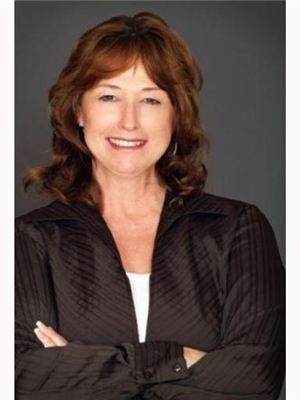22 Bostock Drive, Georgina
- Bedrooms: 5
- Bathrooms: 4
- Type: Residential
- Added: 63 days ago
- Updated: 1 days ago
- Last Checked: 6 hours ago
Welcome To Your Fully Upgraded Home In The Desirable Simcoe Landing Community. Loaded With Tons Of Renovations & Upgrades, Offering The Best In Comfort, Space & Luxury. Brand New Kitchen, All New Appliances, Newly Finished Basement, & Much More. Step Inside The Double Doors To Discover a Bright & Spacious Interior Featuring Over 3,000 Sq/Ft of Functional Living Space, Large Ceramic Tiles With Aria Vents, 9' Foot Ceilings, & New: Flooring, Lighting, & Zebra Window Covers Throughout. The Stunning, All-New Gourmet Kitchen Features New Premium Cabinetry, New Stainless Steel Appliances, New Waterfall Quartz Countertops with Matching Backsplash & an Open Breakfast Area That Overlooks The Backyard Patio. Both The Living Room & Basement are Perfect For Entertaining, with an Elegant Stone Feature Wall with Large Slab Tiles & a Fireplace. Leading You Upstairs Are All New Modern Oak Stairs with Matching Posts, Iron Spindles & Hardware. Upstairs, You'll Find 4 Spacious Bedrooms, Including Double Doors That Lead into an Oversized Master Bedroom with a 4-Piece Ensuite & Walk-In Closet. Conveniently Located on the 2nd Floor is a Laundry Room with a New Washer & Dryer. The Newly Finished Basement Features a Large Guest Bedroom, an Additional Family Area, & a Luxurious Washroom with a Glass Shower. Outside, The Wide Front Porch Overlooks The Welcoming, Professionally Landscaped Interlocking Stones, New Exterior Lighting & Ample Parking For Up To 6 Vehicles. Don't Miss This Endlessly Upgraded Home! Highly Sought-After, Safe, & Quiet Family Neighbourhood Located Across CGS Park with a Playground & Kids Splash Pad. Minutes to HWY 404, Lake Simcoe, Beaches, Schools, All New Multi-Use Recreation Complex, Shopping, Restaurants, Parks, Golf & More. 15 Mins to Newmarket, 30 Mins to Richmond Hill/Markham. This Property Provides The Perfect Blend of Comfort, Functionality, & Convenient Location.
powered by

Property DetailsKey information about 22 Bostock Drive
- Cooling: Central air conditioning, Air exchanger, Ventilation system
- Heating: Forced air, Natural gas
- Stories: 2
- Structure Type: House
- Exterior Features: Brick
- Foundation Details: Concrete
Interior FeaturesDiscover the interior design and amenities
- Basement: Finished, N/A
- Flooring: Ceramic
- Appliances: Washer, Refrigerator, Dishwasher, Stove, Dryer, Microwave, Window Coverings
- Bedrooms Total: 5
- Fireplaces Total: 2
- Bathrooms Partial: 1
Exterior & Lot FeaturesLearn about the exterior and lot specifics of 22 Bostock Drive
- Lot Features: Carpet Free, Guest Suite
- Water Source: Municipal water
- Parking Total: 6
- Parking Features: Garage
- Building Features: Fireplace(s)
- Lot Size Dimensions: 40 x 88.6 FT
Location & CommunityUnderstand the neighborhood and community
- Directions: Joe Dales & The Queensway
- Common Interest: Freehold
- Community Features: Community Centre
Utilities & SystemsReview utilities and system installations
- Sewer: Sanitary sewer
- Utilities: Sewer, Cable
Tax & Legal InformationGet tax and legal details applicable to 22 Bostock Drive
- Tax Annual Amount: 5237.36
Room Dimensions

This listing content provided by REALTOR.ca
has
been licensed by REALTOR®
members of The Canadian Real Estate Association
members of The Canadian Real Estate Association
Nearby Listings Stat
Active listings
20
Min Price
$749,900
Max Price
$1,499,000
Avg Price
$1,220,807
Days on Market
53 days
Sold listings
3
Min Sold Price
$950,000
Max Sold Price
$1,299,888
Avg Sold Price
$1,083,293
Days until Sold
76 days
Nearby Places
Additional Information about 22 Bostock Drive



















































