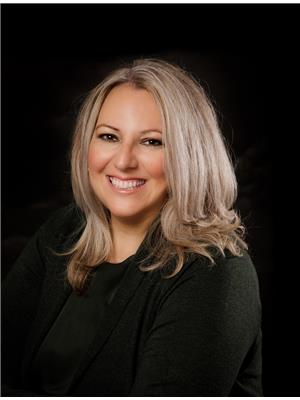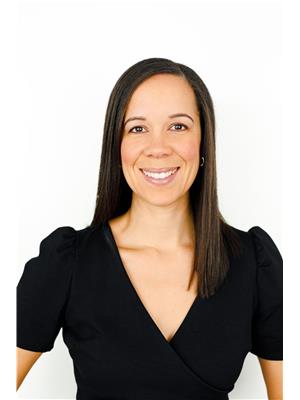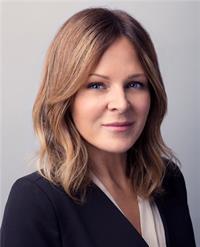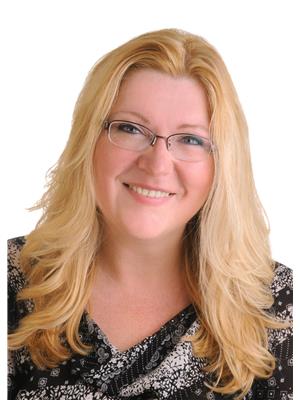
 Welcome to 62 Erin Crescent! This fully renovated home is a true masterpiece,...
Welcome to 62 Erin Crescent! This fully renovated home is a true masterpiece,...



Whether you're interested in viewing Ottawa real estate or homes for sale in any of your favorite neighborhoods: Centretown, Sandy Hill, Half Moon Bay, Riverside South, Vanier, Westboro you'll find what you're looking for. Currently on Ottawa real estate marked listed 879 single family homes for sale with price range from 1,200$ to 4,950,000$ with average price 1,075,709$ for 4 bedroom houses.

In addition to 886 Houses in Ottawa, we also found 456 Condos, 350 Townhomes, 161 Vacant land listings, 136 Commercial listings, 8 Condos, 7 undefined, 3 Farms. Research Ottawa real estate market trends and find homes for sale. Search for new homes, open houses, recently sold homes and reduced price real estate in Ottawa. Each sale listing includes detailed descriptions, photos, amenities and neighborhood information for Ottawa.

























| Nearby Cities | Listings | Avg. price |
|---|---|---|
| Gloucester Homes for Sale | 22 | $676.836 |
| Nepean Homes for Sale | 31 | $783.310 |
| Gatineau Homes for Sale | 249 | $608.806 |
| Kanata Homes for Sale | 51 | $966.047 |
| Greely Homes for Sale | 24 | $1.279.528 |
| Stittsville Homes for Sale | 40 | $1.080.781 |
| Orleans Homes for Sale | 92 | $593.984 |
| Carp Homes for Sale | 24 | $1.587.596 |
| Popular Cities | Listings | Avg. price |
|---|---|---|
| Kawartha Lakes Homes for Sale | 537 | $916.925 |
| Barrie Homes for Sale | 718 | $924.919 |
| Markham Homes for Sale | 614 | $1.324.341 |
| Richmond Hill Homes for Sale | 532 | $1.740.369 |
| Toronto Homes for Sale | 5667 | $1.307.622 |
| Vaughan Homes for Sale | 796 | $1.646.232 |
| Brampton Homes for Sale | 1196 | $1.096.868 |
| Niagara Falls Homes for Sale | 533 | $894.818 |
 Exceptional opportunity to own this fantastic turnkey Cafe unit in a prime...
Exceptional opportunity to own this fantastic turnkey Cafe unit in a prime...
 Centrally located in Overbrook Village on a quiet dead end street, 41 Columbus...
Centrally located in Overbrook Village on a quiet dead end street, 41 Columbus...
 . Discover this exceptional 3-storey home in the heart of The Glebe, a...
. Discover this exceptional 3-storey home in the heart of The Glebe, a...
 This 2016-built three-bedroom end-unit townhome is nestled in a family-oriented...
This 2016-built three-bedroom end-unit townhome is nestled in a family-oriented...
 Modern, spacious studio in the heart of Downtown Ottawa; everything you...
Modern, spacious studio in the heart of Downtown Ottawa; everything you...
 Attention all developers and investors... are you looking for a lucrative...
Attention all developers and investors... are you looking for a lucrative...
 Welcome home to this popular Tamarack, Aberdeen model, 3 bedroom, and 3...
Welcome home to this popular Tamarack, Aberdeen model, 3 bedroom, and 3...
 This "Linked single" 3-bed, 4-bath, double car garage home in Trailwest...
This "Linked single" 3-bed, 4-bath, double car garage home in Trailwest...
 Welcome to 85 Gartersnake Way, Brand new 3 bed/3 bath townhouse with no...
Welcome to 85 Gartersnake Way, Brand new 3 bed/3 bath townhouse with no...
 Welcome to the Newley-Built Claridge Moon building in the heart of Downtown...
Welcome to the Newley-Built Claridge Moon building in the heart of Downtown...
 Calling all first time buyers! This End Unit condo townhome in the convenient...
Calling all first time buyers! This End Unit condo townhome in the convenient...
 Tucked away in a quiet family-friendly community of executive estates near...
Tucked away in a quiet family-friendly community of executive estates near...
 Totally renovated former embassy converted to eight unit building. Taken...
Totally renovated former embassy converted to eight unit building. Taken...
 A True Gem with Award-Winning Design & Unparalleled Luxury! This extraordinary...
A True Gem with Award-Winning Design & Unparalleled Luxury! This extraordinary...
 Welcome to this rarely offered 3-bedroom plus den upper stacked townhome...
Welcome to this rarely offered 3-bedroom plus den upper stacked townhome...
 This inviting one-bedroom condo in Britannia is the perfect blend of comfort,...
This inviting one-bedroom condo in Britannia is the perfect blend of comfort,...
 Renovated Legal Duplex – Take advantage of a unique legal duplex opportunity...
Renovated Legal Duplex – Take advantage of a unique legal duplex opportunity...
 Don't miss this elegant 3-bed, 4-bath end-unit townhome in the highly desirable...
Don't miss this elegant 3-bed, 4-bath end-unit townhome in the highly desirable...
 The house currently has a lot of personal belongings, which may make it...
The house currently has a lot of personal belongings, which may make it...
 Discover an exceptional investment opportunity in this prime location!...
Discover an exceptional investment opportunity in this prime location!...
 Great opportunity to live in lovely Parkway Park, near Algonquin College...
Great opportunity to live in lovely Parkway Park, near Algonquin College...
 571 Duff Crs - In the heart of sought aftter Beacon Hill North. This 4...
571 Duff Crs - In the heart of sought aftter Beacon Hill North. This 4...
 Welcome to this beautifully maintained single-family home. Conveniently...
Welcome to this beautifully maintained single-family home. Conveniently...
 Rarely offered beautiful bright & spacious 1200 sq ft Condo w/3 Bedrooms,...
Rarely offered beautiful bright & spacious 1200 sq ft Condo w/3 Bedrooms,...
 Welcome to this beautifully updated 2-bedroom, 2-bathroom condo, perfectly...
Welcome to this beautifully updated 2-bedroom, 2-bathroom condo, perfectly...
 DEVELOPMENT OPPORTUNITY! 49+ ACRES LOT with a Plan of 21 ESTATE LOT Subdivision...
DEVELOPMENT OPPORTUNITY! 49+ ACRES LOT with a Plan of 21 ESTATE LOT Subdivision...
 Welcome to this beautifully upgraded 3-bedroom, 4-bathroom townhouse in...
Welcome to this beautifully upgraded 3-bedroom, 4-bathroom townhouse in...
 O.H. SUN 2-4. Welcome to this well-maintained 4 Bdrm Gem, perfectly nestled...
O.H. SUN 2-4. Welcome to this well-maintained 4 Bdrm Gem, perfectly nestled...
 Nestled in one of Ottawa’s most sought-after neighbourhoods in Alta Vista,...
Nestled in one of Ottawa’s most sought-after neighbourhoods in Alta Vista,...
 FANTASTIC MOVE IN READY FOUR BEDROOM, DOUBLE GARAGE HOME IN CHAPEL HILL...
FANTASTIC MOVE IN READY FOUR BEDROOM, DOUBLE GARAGE HOME IN CHAPEL HILL...
 Great central Location for your business concept or keep existing Greek/Pizza/Canadian...
Great central Location for your business concept or keep existing Greek/Pizza/Canadian...