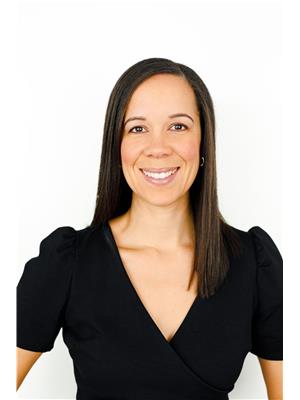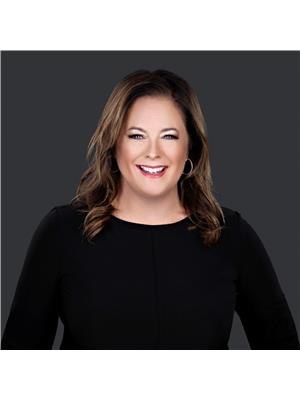3 D Seyton Drive, Ottawa
- Bedrooms: 3
- Bathrooms: 2
- Type: Townhouse
- Added: 4 hours ago
- Updated: 3 hours ago
- Last Checked: 9 minutes ago
Calling all first time buyers! This End Unit condo townhome in the convenient area of Bells Corners close to shopping, transit, schools, parks and highway access is the home you have been looking for. Enter into the bright home with spacious living room and separate dining area complete with hardwood floors. Kitchen is efficient with ample cabinetry and large window overlooking the front yard. Powder room on the main level for your guests. Primary bedroom is spacious, has multiple windows to bring in natural light and a full wall to wall closet. Additionally you have 2 other bedrooms upstairs and a main bathroom. Finished basement recreation room makes a great area for the kids. Laundry room offers additional storage space. Fenced backyard to enjoy the outdoors. Designated parking space. Owner of over 3 decades! Don't delay-book your showing today! (id:1945)
powered by

Property DetailsKey information about 3 D Seyton Drive
Interior FeaturesDiscover the interior design and amenities
Exterior & Lot FeaturesLearn about the exterior and lot specifics of 3 D Seyton Drive
Location & CommunityUnderstand the neighborhood and community
Property Management & AssociationFind out management and association details
Utilities & SystemsReview utilities and system installations
Tax & Legal InformationGet tax and legal details applicable to 3 D Seyton Drive
Additional FeaturesExplore extra features and benefits
Room Dimensions

This listing content provided by REALTOR.ca
has
been licensed by REALTOR®
members of The Canadian Real Estate Association
members of The Canadian Real Estate Association
Nearby Listings Stat
Active listings
10
Min Price
$275,000
Max Price
$704,900
Avg Price
$474,150
Days on Market
43 days
Sold listings
12
Min Sold Price
$359,900
Max Sold Price
$769,900
Avg Sold Price
$489,117
Days until Sold
50 days
Nearby Places
Additional Information about 3 D Seyton Drive

















