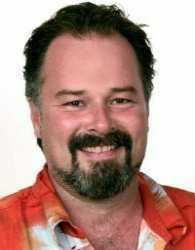365 Tribeca Private Unit 8, Ottawa
- Bedrooms: 3
- Bathrooms: 2
- Type: Apartment
- Added: 31 days ago
- Updated: 14 days ago
- Last Checked: 2 hours ago
Rarely offered beautiful bright & spacious 1200 sq ft Condo w/3 Bedrooms, 2 Baths in the Prime Location of Barrhaven. This is a very quiet and secure building that has an elevator that is wheelchair friendly. Comes with TWO parking spots #70 & #77. This modern & open concept floor plan has a large living room with lots of pot lights, all brand new light fixtures, and hardwood floors throughout. It features a large kitchen with an island and tons of prep area, a bright eat-in kitchen dining room with an adjoining balcony to enjoy great sunsets & fresh air. Spacious Master bedroom with a walk-in closet and a 3-piece ensuite with glass shower doors. 2 More Spacious Bedrooms, the main bathroom, and in-unit laundry complete this amazing living space. Visit my website for further information about this listing. 3D tour included in the more information tab. (id:1945)
powered by

Property DetailsKey information about 365 Tribeca Private Unit 8
- Cooling: Central air conditioning
- Heating: Forced air, Natural gas
- Stories: 1
- Year Built: 2018
- Structure Type: Apartment
- Exterior Features: Brick
- Foundation Details: Poured Concrete
Interior FeaturesDiscover the interior design and amenities
- Basement: None, Not Applicable
- Flooring: Hardwood, Ceramic
- Appliances: Washer, Refrigerator, Dishwasher, Stove, Dryer, Microwave
- Bedrooms Total: 3
Exterior & Lot FeaturesLearn about the exterior and lot specifics of 365 Tribeca Private Unit 8
- Lot Features: Elevator, Balcony
- Water Source: Municipal water
- Parking Total: 2
- Parking Features: Open, Surfaced, Visitor Parking
- Building Features: Laundry - In Suite
Location & CommunityUnderstand the neighborhood and community
- Common Interest: Condo/Strata
- Community Features: Family Oriented, Pets Allowed With Restrictions
Property Management & AssociationFind out management and association details
- Association Fee: 508.52
- Association Name: PPMA - 613-236-3902
- Association Fee Includes: Caretaker, Other, See Remarks
Utilities & SystemsReview utilities and system installations
- Sewer: Municipal sewage system
Tax & Legal InformationGet tax and legal details applicable to 365 Tribeca Private Unit 8
- Tax Year: 2023
- Parcel Number: 159980049
- Tax Annual Amount: 3236
- Zoning Description: I1A / R4A[1638]
Room Dimensions

This listing content provided by REALTOR.ca
has
been licensed by REALTOR®
members of The Canadian Real Estate Association
members of The Canadian Real Estate Association
Nearby Listings Stat
Active listings
16
Min Price
$339,500
Max Price
$569,900
Avg Price
$452,894
Days on Market
26 days
Sold listings
12
Min Sold Price
$349,900
Max Sold Price
$699,900
Avg Sold Price
$545,850
Days until Sold
46 days


































