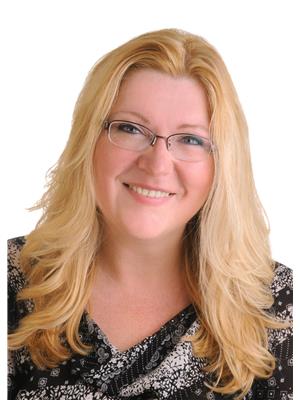571 Duff Crescent, Ottawa
- Bedrooms: 4
- Bathrooms: 3
- Type: Residential
- Added: 15 hours ago
- Updated: 14 hours ago
- Last Checked: 6 hours ago
571 Duff Crs - In the heart of sought aftter Beacon Hill North. This 4 bedroom 3 bath w/ attached Garage has Beautiful curb appeal w/ charming front porch, lovely landscape stone & mature tree. Stunning updated Kitchen (2019), Large Island w/ breakfast bar, drawers & drink fridge, Lots of cabinets & storage. SS Appliances incl. Gas Stove. Large Formal Living room at the front of the home has pocket doors leading to the Family room w/ Wood Fireplace, built in bookshelves. Access to the backyard through Patio doors. 2 pc powder room. 2nd level consists of Primary w/ 2pc ensuite & 3 additional great sized rooms & Full Bath perfect for busy families (one area to shower & one area w/ sink). Basement has huge recreational room awaiting your perfect use. Large Utility room. Spacious Backyard w/ wood deck. Perfectly located close to many schools ( incl. Colonel By HS's IB Program) parks walking distance from the Ottawa River. Windows & doors '14-'16, furnace'08, roof & a/c '06 -24 hrs irrev (id:1945)
powered by

Property DetailsKey information about 571 Duff Crescent
Interior FeaturesDiscover the interior design and amenities
Exterior & Lot FeaturesLearn about the exterior and lot specifics of 571 Duff Crescent
Location & CommunityUnderstand the neighborhood and community
Utilities & SystemsReview utilities and system installations
Tax & Legal InformationGet tax and legal details applicable to 571 Duff Crescent
Additional FeaturesExplore extra features and benefits
Room Dimensions

This listing content provided by REALTOR.ca
has
been licensed by REALTOR®
members of The Canadian Real Estate Association
members of The Canadian Real Estate Association
Nearby Listings Stat
Active listings
11
Min Price
$485,000
Max Price
$1,499,000
Avg Price
$903,136
Days on Market
64 days
Sold listings
10
Min Sold Price
$459,900
Max Sold Price
$1,078,000
Avg Sold Price
$771,540
Days until Sold
30 days
Nearby Places
Additional Information about 571 Duff Crescent
















