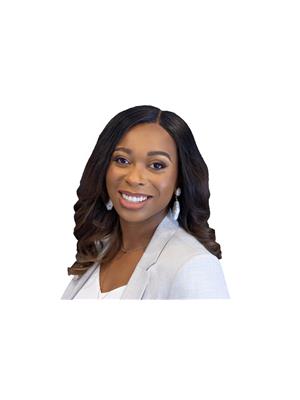87 Childerhose Crescent, Brantford
- Bedrooms: 3
- Bathrooms: 2
- Living area: 912 square feet
- Type: Residential
Source: Public Records
Note: This property is not currently for sale or for rent on Ovlix.
We have found 6 Houses that closely match the specifications of the property located at 87 Childerhose Crescent with distances ranging from 2 to 10 kilometers away. The prices for these similar properties vary between 2,695 and 3,500.
Nearby Listings Stat
Active listings
2
Min Price
$3,200
Max Price
$3,500
Avg Price
$3,350
Days on Market
9 days
Sold listings
1
Min Sold Price
$1,950
Max Sold Price
$1,950
Avg Sold Price
$1,950
Days until Sold
80 days
Property Details
- Cooling: Central air conditioning
- Heating: Forced air, Natural gas
- Stories: 1
- Year Built: 1992
- Structure Type: House
- Exterior Features: Brick
- Foundation Details: Poured Concrete
- Architectural Style: Raised bungalow
Interior Features
- Basement: Finished, Full
- Appliances: Washer, Refrigerator, Dishwasher, Stove, Dryer
- Living Area: 912
- Bedrooms Total: 3
- Fireplaces Total: 1
- Fireplace Features: Wood, Other - See remarks
- Above Grade Finished Area: 912
- Above Grade Finished Area Units: square feet
- Above Grade Finished Area Source: Other
Exterior & Lot Features
- Water Source: Municipal water
- Parking Total: 4
- Parking Features: Attached Garage
Location & Community
- Directions: Viscount to Childerhose
- Common Interest: Freehold
- Subdivision Name: 2018 - Brantwood Park
- Community Features: Quiet Area
Business & Leasing Information
- Total Actual Rent: 2500
- Lease Amount Frequency: Monthly
Utilities & Systems
- Sewer: Municipal sewage system
Tax & Legal Information
- Zoning Description: R1C
Not ready to buy? Are you looking to lease a fully detached home? Welcome home to 87 Childerhose Cres! This adorable home offers 2+1 bedrooms, 2 bathrooms and a beautifully landscaped backyard with plenty of shade for those warmer months. With an attached garage, fireplace and jacuzzi tub! Located close to amenities and 403 access. Looking for some great tenants who will take beautiful care of this home. Rental can be partially furnished upon request. ADDITIONAL UPON REQUEST: King Bed and mattress. Queen Mattress, 2 single mattresses, 2-3 seat sofas, 2 coffee tables, TV trolly, 2 large bedroom dressers. 4 Side tables, 2 bar chairs. (id:1945)







