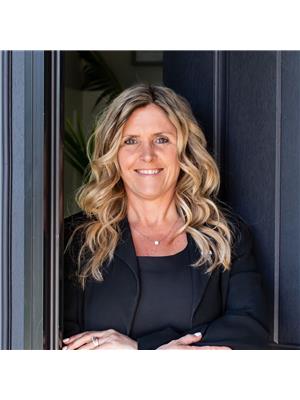53 Sinden Road, Brantford
- Bedrooms: 4
- Bathrooms: 3
- Living area: 1893 square feet
- Type: Residential
- Added: 53 days ago
- Updated: 53 days ago
- Last Checked: 7 hours ago
Beautiful 4 Bedroom Double Car Garage Detached Home in Friendly Neighborhood. Carpet Free House. This House is Fully Furnished. Just Bring your Bags and Start Living. Spacious Living/Family Room. Quartz Counter & Backsplash in Kitchen. Oak Staircase and Large Primary Bedroom with Ensuite and 3 More Spacious Rooms and 1 Common Washroom on 2nd Floor. Laundry is on Second floor for more Convenience. Basement is Rented Separately. EXTRAS: All Stainless Steel Appliances, Laminate Floor and Tiles Throughout. Close to School, Parks and other Amenities (id:1945)
Property DetailsKey information about 53 Sinden Road
- Cooling: Central air conditioning
- Heating: Natural gas
- Stories: 2
- Year Built: 2018
- Structure Type: House
- Exterior Features: Brick
- Architectural Style: 2 Level
Interior FeaturesDiscover the interior design and amenities
- Basement: None
- Appliances: Washer, Refrigerator, Stove, Dryer, Microwave, Window Coverings
- Living Area: 1893
- Bedrooms Total: 4
- Bathrooms Partial: 1
- Above Grade Finished Area: 1893
- Above Grade Finished Area Units: square feet
- Above Grade Finished Area Source: Other
Exterior & Lot FeaturesLearn about the exterior and lot specifics of 53 Sinden Road
- Water Source: Municipal water
- Parking Total: 2
- Parking Features: Attached Garage
Location & CommunityUnderstand the neighborhood and community
- Directions: TAKE EXIT 38 FROM HIGHWAY 403 W, TURN LEFT TO WAYNE GRETZKY PARKWAY, @ LONGBOAT RUN, TURN LEFT ONTO SINDEN RD .
- Common Interest: Freehold
- Subdivision Name: 2073 - Empire
- Community Features: School Bus
Business & Leasing InformationCheck business and leasing options available at 53 Sinden Road
- Total Actual Rent: 3500
- Lease Amount Frequency: Monthly
Utilities & SystemsReview utilities and system installations
- Sewer: Municipal sewage system
Tax & Legal InformationGet tax and legal details applicable to 53 Sinden Road
- Zoning Description: R1
Room Dimensions
| Type | Level | Dimensions |
| 3pc Bathroom | Second level | '' |
| 4pc Bathroom | Second level | x |
| 2pc Bathroom | Main level | x |
| Bedroom | Second level | 10'6'' x 11'2'' |
| Bedroom | Second level | 9'8'' x 10'2'' |
| Bedroom | Second level | 10'2'' x 11'2'' |
| Primary Bedroom | Second level | 12'7'' x 13'7'' |
| Kitchen | Main level | 11'5'' x 12'10'' |
| Family room | Main level | 11'4'' x 13'7'' |
| Dining room | Main level | 12'4'' x 13'9'' |

This listing content provided by REALTOR.ca
has
been licensed by REALTOR®
members of The Canadian Real Estate Association
members of The Canadian Real Estate Association
Nearby Listings Stat
Active listings
22
Min Price
$2,250
Max Price
$3,500
Avg Price
$2,681
Days on Market
32 days
Sold listings
30
Min Sold Price
$2,300
Max Sold Price
$3,600
Avg Sold Price
$2,673
Days until Sold
30 days














