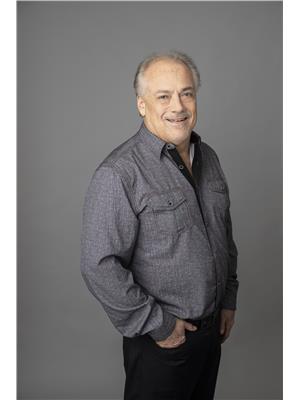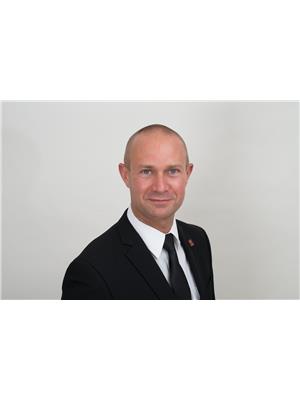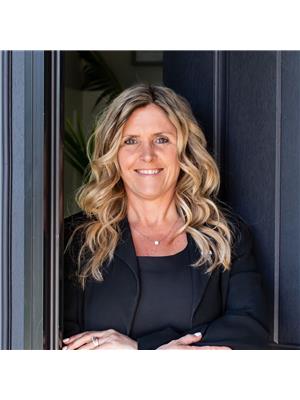34 Dore Drive E, Brantford
- Bedrooms: 4
- Bathrooms: 4
- Type: Residential
- Added: 7 days ago
- Updated: 7 days ago
- Last Checked: 6 hours ago
Stunning walkout basement with ravine lot! Beautiful modern design, fully upgraded, brand new detached home with 2,542 sq ft (Lindvest Redwood Model) located in a family-friendly community. Open concept upgraded kitchen with high-end cabinetry, hardwood floors on the main and second levels, large windows allowing plenty of natural light, and 9-ft ceilings. Features 4 spacious bedrooms, 3+1 washrooms, including a primary bedroom with a 4-piece en-suite and walk-in closet. Additional highlights include 2nd-floor laundry and modern, upgraded washrooms. Conveniently close to highways, shopping, and more. Available immediately.
Property DetailsKey information about 34 Dore Drive E
- Cooling: Central air conditioning
- Heating: Forced air, Natural gas
- Stories: 2
- Structure Type: House
- Exterior Features: Brick
- Foundation Details: Concrete
Interior FeaturesDiscover the interior design and amenities
- Basement: Unfinished, Walk out, N/A
- Appliances: Water Heater
- Bedrooms Total: 4
- Bathrooms Partial: 1
Exterior & Lot FeaturesLearn about the exterior and lot specifics of 34 Dore Drive E
- Lot Features: In suite Laundry
- Water Source: Municipal water
- Parking Total: 4
- Parking Features: Attached Garage
Location & CommunityUnderstand the neighborhood and community
- Directions: Shelland Lane & Strickland Ave
- Common Interest: Freehold
- Street Dir Suffix: East
Business & Leasing InformationCheck business and leasing options available at 34 Dore Drive E
- Total Actual Rent: 3000
- Lease Amount Frequency: Monthly
Utilities & SystemsReview utilities and system installations
- Sewer: Sanitary sewer
- Utilities: Sewer
Room Dimensions
| Type | Level | Dimensions |
| Kitchen | Main level | 2.62 x 5.18 |
| Dining room | Main level | 3.87 x 4.93 |
| Family room | Main level | 3.65 x 5.18 |
| Eating area | Main level | 2.56 x 5.18 |
| Primary Bedroom | Second level | 4.57 x 4.08 |
| Bedroom 2 | Second level | 3.71 x 3.9 |
| Bedroom 3 | Second level | 4.26 x 3.35 |
| Bedroom 4 | Second level | 3.59 x 3.35 |
| Laundry room | Second level | 0 x 0 |

This listing content provided by REALTOR.ca
has
been licensed by REALTOR®
members of The Canadian Real Estate Association
members of The Canadian Real Estate Association
Nearby Listings Stat
Active listings
3
Min Price
$2,800
Max Price
$3,000
Avg Price
$2,917
Days on Market
48 days
Sold listings
4
Min Sold Price
$2,800
Max Sold Price
$3,550
Avg Sold Price
$3,113
Days until Sold
83 days










