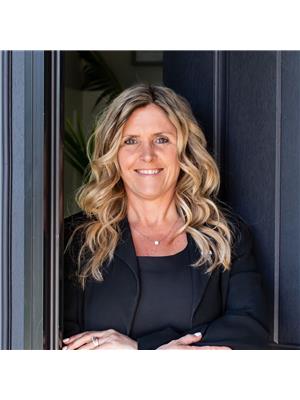60 Witteveen Drive, Brantford
- Bedrooms: 4
- Bathrooms: 3
- Type: Residential
- Added: 4 days ago
- Updated: 2 days ago
- Last Checked: 6 hours ago
Stunning 4Br Detached Home Located In Sought After Wynfield Community. This Upscale Property Boasts 2-Car Garage, 8 Ft Double Door Entry & 9 Ft Ceilings On The Main Floor. The Main Level Features An Excellent Open-Concept Layout With Oversized Kitchen With Stainless Steel Appliances & Boasting Large Centre Island Which Overlooks The Impressive Family Room, Perfect for Entertaining Family And Friends. Conveniently Located On The Upper Level Is The Laundry Room As Well As The Primary Bedroom Which Features Walk-in Closet and 4Pc En-suite Boasting Soaker Tub And Separate Shower. Other 3 Bedrooms Are Generously Sized With The Fourth Bedroom Having A W/I Closet. This Bright & Beautiful Home Is A Must See! Close To Many Amenities Including Schools, Hospital, Shopping And Parks. Nothing To Do But Simply Move In And Enjoy!
Property DetailsKey information about 60 Witteveen Drive
- Heating: Forced air, Natural gas
- Stories: 2
- Structure Type: House
- Exterior Features: Stone, Brick Facing
- Foundation Details: Concrete
Interior FeaturesDiscover the interior design and amenities
- Basement: Unfinished, N/A
- Flooring: Hardwood, Carpeted, Ceramic
- Appliances: Water Heater
- Bedrooms Total: 4
- Bathrooms Partial: 1
Exterior & Lot FeaturesLearn about the exterior and lot specifics of 60 Witteveen Drive
- Lot Features: Conservation/green belt
- Water Source: Municipal water
- Parking Total: 4
- Parking Features: Garage
Location & CommunityUnderstand the neighborhood and community
- Directions: Shellard Lane & Anderson
- Common Interest: Freehold
- Community Features: Community Centre
Business & Leasing InformationCheck business and leasing options available at 60 Witteveen Drive
- Total Actual Rent: 3200
- Lease Amount Frequency: Monthly
Utilities & SystemsReview utilities and system installations
- Sewer: Sanitary sewer
Room Dimensions
| Type | Level | Dimensions |
| Kitchen | Main level | 3.96 x 3.78 |
| Eating area | Main level | 3.78 x 3.35 |
| Great room | Main level | 4.72 x 4.27 |
| Primary Bedroom | Second level | 4.72 x 4.27 |
| Bedroom 2 | Second level | 3.54 x 3.35 |
| Bedroom 3 | Second level | 3.23 x 3.05 |
| Bedroom 4 | Second level | 3.05 x 3.05 |
| Laundry room | Second level | 0 x 0 |

This listing content provided by REALTOR.ca
has
been licensed by REALTOR®
members of The Canadian Real Estate Association
members of The Canadian Real Estate Association
Nearby Listings Stat
Active listings
22
Min Price
$2,250
Max Price
$3,500
Avg Price
$2,681
Days on Market
32 days
Sold listings
29
Min Sold Price
$2,300
Max Sold Price
$3,600
Avg Sold Price
$2,675
Days until Sold
31 days














